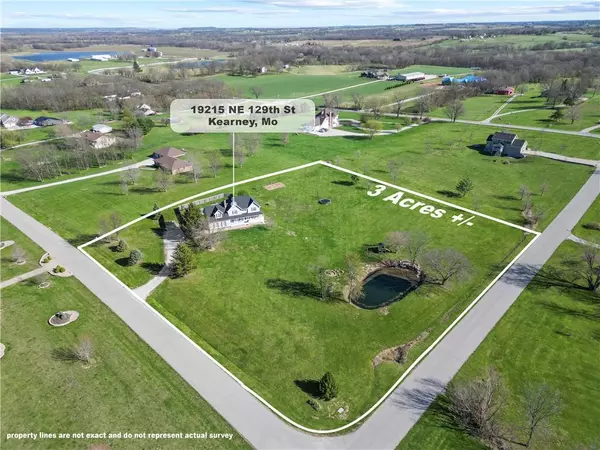For more information regarding the value of a property, please contact us for a free consultation.
19215 NE 129th ST Kearney, MO 64060
Want to know what your home might be worth? Contact us for a FREE valuation!

Our team is ready to help you sell your home for the highest possible price ASAP
Key Details
Sold Price $670,000
Property Type Single Family Home
Sub Type Single Family Residence
Listing Status Sold
Purchase Type For Sale
Square Footage 3,867 sqft
Price per Sqft $173
Subdivision Whitehall Estates
MLS Listing ID 2481430
Sold Date 06/18/24
Style Traditional
Bedrooms 6
Full Baths 4
Half Baths 1
Year Built 1996
Annual Tax Amount $5,441
Lot Size 3.000 Acres
Acres 3.0
Property Sub-Type Single Family Residence
Source hmls
Property Description
Experience the ultimate blend of comfort and luxury in this magnificent 6-bedroom home situated on 3 acres. Whether you're lounging by the pool, taking in the breathtaking views from the front porch, or just want to enjoy the tranquility of the outdoors - this property offers a peaceful escape from the hustle and bustle of city life.
Step inside to the open floor plan, perfect for entertaining family or friends. The kitchen is a culinary dream with ample cabinet space, extended granite countertops, large island, and stainless steel appliances including a gas range. Through the butler's pantry, you can access the laundry room and 2 car garage.
The adjacent great room is the perfect space to gather & cozy up around the fireplace. At the end of the day, retreat to your master suite. The large walk-in closet provides a double bar hanging system and built-ins, keeping all your clothes and accessories neatly organized. With spa-like features, the master bathroom offers a jetted soaking tub, a beautifully tiled shower, and double vanities.
Upstairs, you'll find 4 spacious bedrooms, as well as a versatile non-conforming bedroom that can be transformed to suit your needs. The lower level boasts a family room with a wet bar, custom built-in shelving, brick fireplace, and an additional bedroom & bathroom are perfect for guests.
Recently updated, this home combines modern amenities with timeless elegance. Whether you're looking for a peaceful retreat or a place to host unforgettable gatherings, this property offers the perfect balance of style and functionality for you and your loved ones to enjoy for years to come.
Location
State MO
County Clay
Rooms
Other Rooms Recreation Room
Basement Basement BR, Finished, Walk Out
Interior
Interior Features Ceiling Fan(s), Hot Tub, Kitchen Island, Painted Cabinets, Pantry, Smart Thermostat
Heating Electric, Natural Gas
Cooling Attic Fan, Electric
Flooring Carpet, Luxury Vinyl Plank
Fireplaces Number 2
Fireplaces Type Basement, Great Room
Fireplace Y
Appliance Dishwasher, Microwave, Refrigerator, Stainless Steel Appliance(s)
Laundry In Basement
Exterior
Exterior Feature Hot Tub
Parking Features true
Garage Spaces 2.0
Fence Privacy
Pool Inground
Roof Type Composition
Building
Lot Description Acreage
Entry Level 1.5 Stories
Sewer Septic Tank
Water Public
Structure Type Frame,Vinyl Siding
Schools
Elementary Schools Southview
Middle Schools Kearney
High Schools Kearney
School District Kearney
Others
Ownership Private
Acceptable Financing Cash, Conventional, FHA, VA Loan
Listing Terms Cash, Conventional, FHA, VA Loan
Read Less

GET MORE INFORMATION




