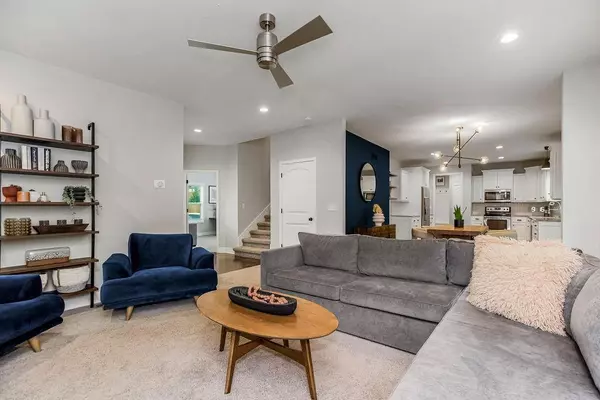For more information regarding the value of a property, please contact us for a free consultation.
5025 NW Timberline DR Riverside, MO 64150
Want to know what your home might be worth? Contact us for a FREE valuation!

Our team is ready to help you sell your home for the highest possible price ASAP
Key Details
Sold Price $485,000
Property Type Single Family Home
Sub Type Single Family Residence
Listing Status Sold
Purchase Type For Sale
Square Footage 2,943 sqft
Price per Sqft $164
Subdivision Gate Woods
MLS Listing ID 2484820
Sold Date 06/28/24
Style Traditional
Bedrooms 5
Full Baths 2
Half Baths 2
HOA Fees $6/ann
Year Built 2017
Annual Tax Amount $4,300
Lot Size 9,583 Sqft
Acres 0.21999541
Property Sub-Type Single Family Residence
Source hmls
Property Description
Walk into this stylish 2-story, 5 bedroom home and not want to leave. This home exudes unique decor that you will love. Primary bedroom and three additional rooms on upper level also has a bedroom on the main-level. Two full baths and two half baths. Seller's finished the lower level and added a second living room and bar. Come view this unique and tasteful 2-story.
Open house on 5/11/24 cancelled, under contract.
Location
State MO
County Platte
Rooms
Other Rooms Exercise Room, Fam Rm Main Level, Main Floor BR
Basement Finished, Walk Out
Interior
Interior Features Ceiling Fan(s), Kitchen Island, Pantry, Walk-In Closet(s)
Heating Heatpump/Gas
Cooling Electric, Heat Pump
Flooring Carpet, Ceramic Floor, Wood
Fireplaces Number 1
Fireplaces Type Gas, Living Room
Fireplace Y
Appliance Dishwasher, Disposal, Microwave, Free-Standing Electric Oven
Laundry Laundry Room, Upper Level
Exterior
Parking Features true
Garage Spaces 2.0
Roof Type Composition
Building
Lot Description Adjoin Greenspace, Wooded
Entry Level 2 Stories
Sewer City/Public
Water Public
Structure Type Frame,Stone Trim
Schools
Elementary Schools English Landing
Middle Schools Lakeview
High Schools Park Hill South
School District Park Hill
Others
HOA Fee Include Trash
Ownership Private
Read Less

GET MORE INFORMATION




