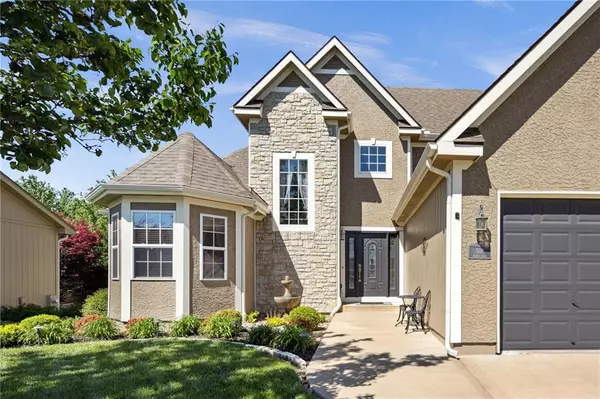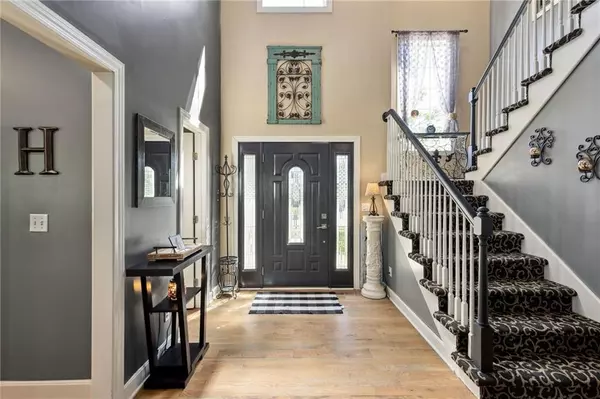For more information regarding the value of a property, please contact us for a free consultation.
508 Briar LN Kearney, MO 64060
Want to know what your home might be worth? Contact us for a FREE valuation!

Our team is ready to help you sell your home for the highest possible price ASAP
Key Details
Sold Price $475,000
Property Type Single Family Home
Sub Type Single Family Residence
Listing Status Sold
Purchase Type For Sale
Square Footage 3,750 sqft
Price per Sqft $126
Subdivision Westwood Village
MLS Listing ID 2486308
Sold Date 07/10/24
Style Traditional
Bedrooms 5
Full Baths 3
Half Baths 1
HOA Fees $16/ann
Year Built 2006
Annual Tax Amount $3,941
Lot Size 9,583 Sqft
Acres 0.21999541
Property Sub-Type Single Family Residence
Source hmls
Property Description
Searching for spacious living? Imagine having an area within your home where there is effortlessly a place for everything and everyone. 508 Briar Ln offers over 3700 sqft of living space, finished on all 3 levels for your imagination to become reality. 5 bedrooms, all with walk-in closets. Kitchen with lots of cabinets for storage, breakfast area, and a formal dining room. How about a finished walk-out basement with a concrete patio and covered deck for enjoying the gorgeous sunsets we are having? Main floor primary bedroom. I can go on and on, but you simply need to see it for yourself. Also, don't overlook the meticulous landscape and golf course-tailored yard. Located in a subdivision that offers a pond for fishing and a swimming pool for the hot summer days that are simply weeks away. It's time to take advantage of the space this home has to offer and spread out.
Location
State MO
County Clay
Rooms
Other Rooms Family Room, Main Floor Master
Basement Basement BR, Finished, Full, Walk Out
Interior
Interior Features Ceiling Fan(s), Painted Cabinets, Pantry, Vaulted Ceiling, Walk-In Closet(s), Wet Bar
Heating Natural Gas
Cooling Electric
Flooring Carpet, Tile, Wood
Fireplaces Number 1
Fireplaces Type Gas, Living Room
Fireplace Y
Appliance Dishwasher, Disposal, Humidifier, Microwave, Free-Standing Electric Oven, Stainless Steel Appliance(s)
Laundry Laundry Room, Off The Kitchen
Exterior
Parking Features true
Garage Spaces 3.0
Fence Wood
Roof Type Composition
Building
Entry Level 1.5 Stories
Sewer City/Public
Water Public
Structure Type Stucco,Wood Siding
Schools
Elementary Schools Dogwood
Middle Schools Kearney
High Schools Kearney
School District Kearney
Others
HOA Fee Include All Amenities
Ownership Private
Acceptable Financing Cash, Conventional, FHA, VA Loan
Listing Terms Cash, Conventional, FHA, VA Loan
Special Listing Condition Standard
Read Less

GET MORE INFORMATION




