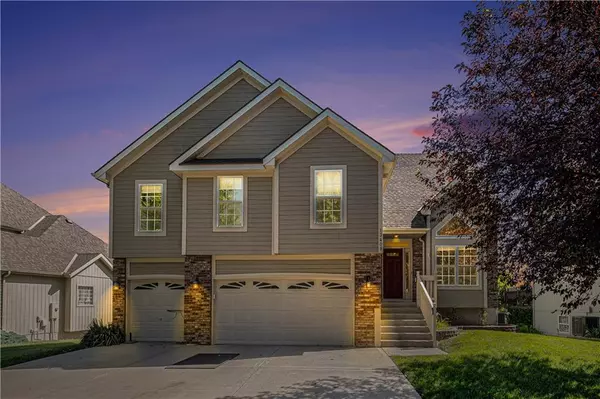For more information regarding the value of a property, please contact us for a free consultation.
13409 Forest Oaks DR Smithville, MO 64089
Want to know what your home might be worth? Contact us for a FREE valuation!

Our team is ready to help you sell your home for the highest possible price ASAP
Key Details
Sold Price $355,000
Property Type Single Family Home
Sub Type Single Family Residence
Listing Status Sold
Purchase Type For Sale
Square Footage 3,109 sqft
Price per Sqft $114
Subdivision Forest Oaks
MLS Listing ID 2494346
Sold Date 07/18/24
Style Traditional
Bedrooms 4
Full Baths 2
Half Baths 1
HOA Fees $8/ann
Year Built 2003
Annual Tax Amount $3,608
Lot Size 8,276 Sqft
Acres 0.18999082
Property Sub-Type Single Family Residence
Source hmls
Property Description
Get that country feel in this spacious atrium split home with no backyard neighbors! Large yard and freshly stained deck to enjoy those summer evenings and entertain friends or just relax. New carpet in great room, stairs, and hallway. Large master bedroom and master bath, with upper 4th bedroom for that teenage or for an in home office space. Family room that walks out the back yard with fireplace and the added bonus of the finished sub basement for workout room, craft area or kids' play area! Bedroom level laundry, new water heater, and 3 car garage. So many options and so much potential for this home! (Seller is working on finding someone to repair a garage door panel)
Location
State MO
County Clay
Rooms
Other Rooms Den/Study, Fam Rm Gar Level, Family Room, Office, Recreation Room
Basement Finished, Sump Pump
Interior
Interior Features Ceiling Fan(s), Kitchen Island, Pantry, Skylight(s), Vaulted Ceiling, Walk-In Closet(s)
Heating Heat Pump
Cooling Heat Pump
Flooring Carpet, Luxury Vinyl Plank, Wood
Fireplaces Number 1
Fireplaces Type Family Room, Heat Circulator
Fireplace Y
Appliance Dishwasher, Disposal, Exhaust Hood, Microwave, Built-In Electric Oven
Laundry Bedroom Level, In Hall
Exterior
Parking Features true
Garage Spaces 3.0
Amenities Available Play Area, Putting Green
Roof Type Composition
Building
Lot Description Adjoin Greenspace, Level
Entry Level Atrium Split
Sewer City/Public
Water Public
Structure Type Board/Batten,Frame
Schools
Elementary Schools Smithville
Middle Schools Smithville
High Schools Smithville
School District Smithville
Others
HOA Fee Include Other
Ownership Private
Acceptable Financing Cash, Conventional, FHA, USDA Loan, VA Loan
Listing Terms Cash, Conventional, FHA, USDA Loan, VA Loan
Read Less

GET MORE INFORMATION




