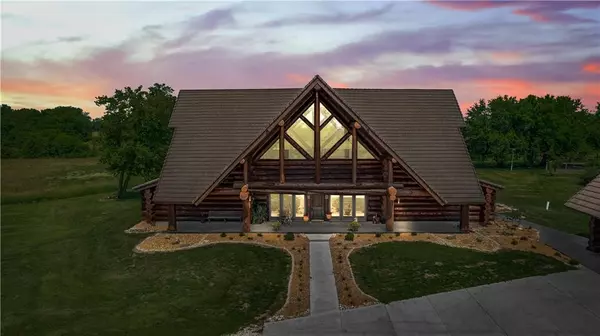For more information regarding the value of a property, please contact us for a free consultation.
13708 S M 7 HWY Greenwood, MO 64034
Want to know what your home might be worth? Contact us for a FREE valuation!

Our team is ready to help you sell your home for the highest possible price ASAP
Key Details
Sold Price $2,250,000
Property Type Single Family Home
Sub Type Single Family Residence
Listing Status Sold
Purchase Type For Sale
Square Footage 5,900 sqft
Price per Sqft $381
MLS Listing ID 2441774
Sold Date 07/24/24
Style Contemporary,Other
Bedrooms 5
Full Baths 6
Half Baths 1
Year Built 2003
Annual Tax Amount $14,205
Lot Size 41.200 Acres
Acres 41.2
Lot Dimensions 41 acres
Property Sub-Type Single Family Residence
Source hmls
Property Description
This incredible home is the ultimate in craftsmanship & design. This Ron Labinski custom designed contemporary log home on 41 acres features 18" hand scribed logs throughout that are a work of art. Mr Labinski has been the lead architect on over 20 NFL stadiums! 14” thick foundation w 14” TGI flooring joists on 12” centers support the logs & cement tile roof. As you walk in the front door you will be in awe of the 35' high ceilings in the great room w massive windows bringing in incredible natural light. The totally open concept of the main floor living is warm & welcoming. Huge dining room area hosts a dining table for 8 w room to expand. Walk into the great room w a bank of doors overlooking the 3 ac pond. The fireplace is see through to the huge covered back porch. And the kitchen will make you stop & pause as you take in all the features - custom 6'x9' entertainment island w refrigerator, icemaker & concrete base & accents; Huge island w custom 8'x4'x1' glassware case w concrete top, gas stove & pot filler; U-shaped counters wrap around the far wall. Pantry, half bath & mud room off kitchen. Main level Master bdrm w wall of doors to back porch, unique two bathrooms joined by shared shower, large walk-in closet and laundry. Upstairs catwalk to loft office w huge windows overlooking property and ensuite bedroom. Huge lower level family room is perfect game room. Two large bedrooms make the lower level for family. Both bedrooms have ensuite bathrooms, large closets & walk out egress. One Bedroom even has a washer/dryer hook up in the closet! Carriage House offers a heated three car garage below & a one bedroom, 1 bath 900 sq ft guest house above. Super cute & perfect! Ground source geothermal heating & cooling in main house $ new heat pump for apartment. The red barn dates to 1880s & was lovingly restored w cement floors, water, electric, 3 stall w run-in paddocks, tack room & tool room. Lighted outdoor arena. 3 pastures & acres of hay fields.
Location
State MO
County Jackson
Rooms
Other Rooms Balcony/Loft, Great Room, Main Floor Master, Office
Basement Egress Window(s), Full, Stubbed for Bath, Walk Up
Interior
Interior Features Ceiling Fan(s), Custom Cabinets, Kitchen Island, Pantry, Separate Quarters, Vaulted Ceiling, Walk-In Closet(s)
Heating Electric, Other
Cooling Electric
Flooring Concrete
Fireplaces Number 2
Fireplaces Type Great Room, See Through
Fireplace Y
Appliance Cooktop, Dishwasher, Disposal, Microwave, Refrigerator, Built-In Electric Oven
Laundry Main Level
Exterior
Exterior Feature Horse Facilities
Parking Features true
Garage Spaces 3.0
Fence Metal, Partial, Wood
Amenities Available Equestrian Facilities
Roof Type Concrete,Tile
Building
Lot Description Acreage, Pond(s), Treed
Entry Level 2 Stories,Loft
Sewer Septic Tank
Water Public
Structure Type Log
Schools
School District Lee'S Summit
Others
Ownership Private
Acceptable Financing Cash, Conventional
Listing Terms Cash, Conventional
Read Less

GET MORE INFORMATION




