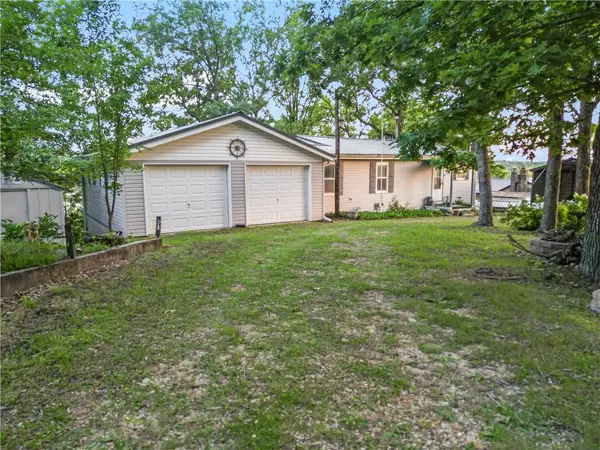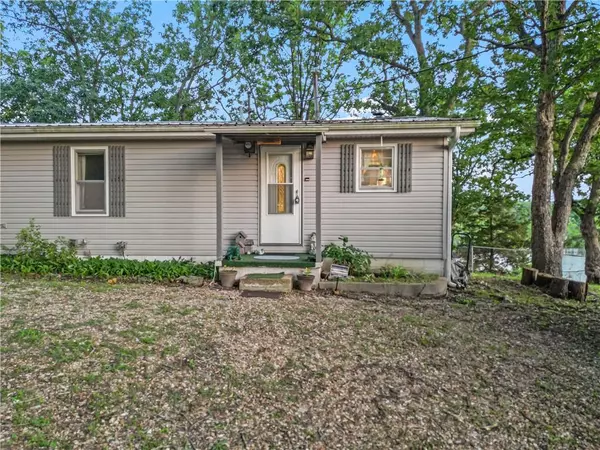For more information regarding the value of a property, please contact us for a free consultation.
24425 Summers Loop N/A Warsaw, MO 65355
Want to know what your home might be worth? Contact us for a FREE valuation!

Our team is ready to help you sell your home for the highest possible price ASAP
Key Details
Sold Price $225,000
Property Type Single Family Home
Sub Type Single Family Residence
Listing Status Sold
Purchase Type For Sale
Square Footage 1,000 sqft
Price per Sqft $225
MLS Listing ID 2490532
Sold Date 07/26/24
Style Traditional
Bedrooms 3
Full Baths 2
HOA Fees $6/ann
Year Built 1960
Annual Tax Amount $578
Lot Size 0.600 Acres
Acres 0.5996327
Property Sub-Type Single Family Residence
Source hmls
Property Description
Here's your little piece of paradise with million-dollar lake views! There is nothing to do but move right in. Everything is staying, fully furnished down to the silverware. This home has been taken care of! This lakefront home sits on 2 and 1/3 lots and the owner has done lots of work to make it perfect! Newer metal roof, brand new master bathroom (which is perfection!) lots of new landscaping, and the New Deck is overly impressive! Attached 2-car garage. The new carport is big enough for a pontoon. Public dock and ramp less than 2 minutes away. Visit the famous OAR House right down the road. And there is even a cute little greenhouse attached to the home in the back. The seller wants all to know the neighbors are AMAZING!! Don't miss out on this gem of a find!
Location
State MO
County Benton
Rooms
Other Rooms Family Room, Main Floor BR, Main Floor Master
Basement Crawl Space
Interior
Heating Propane
Cooling Electric
Flooring Luxury Vinyl Plank, Tile
Fireplaces Number 1
Fireplaces Type Family Room, Wood Burn Stove
Fireplace Y
Appliance Dishwasher, Disposal, Dryer, Microwave, Refrigerator, Free-Standing Electric Oven, Washer
Laundry Bedroom Level
Exterior
Parking Features true
Garage Spaces 2.0
Fence Metal
Roof Type Metal
Building
Entry Level Ranch
Sewer Septic Tank
Water Well
Structure Type Vinyl Siding
Schools
School District Lincoln
Others
Ownership Private
Acceptable Financing Cash, Conventional, FHA, VA Loan
Listing Terms Cash, Conventional, FHA, VA Loan
Special Listing Condition Standard
Read Less

GET MORE INFORMATION




