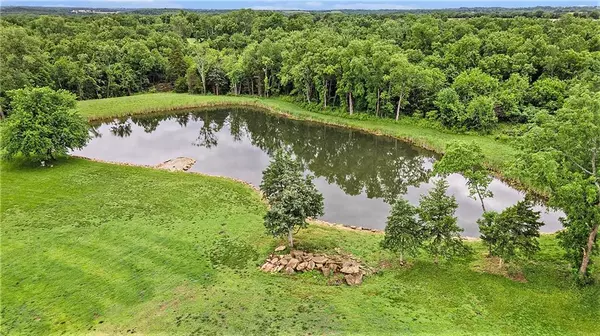For more information regarding the value of a property, please contact us for a free consultation.
38798 Edgerton RD Lane, KS 66042
Want to know what your home might be worth? Contact us for a FREE valuation!

Our team is ready to help you sell your home for the highest possible price ASAP
Key Details
Sold Price $700,000
Property Type Single Family Home
Sub Type Single Family Residence
Listing Status Sold
Purchase Type For Sale
Square Footage 3,810 sqft
Price per Sqft $183
MLS Listing ID 2490328
Sold Date 08/08/24
Style Traditional
Bedrooms 4
Full Baths 3
Half Baths 1
Year Built 2022
Annual Tax Amount $7,056
Lot Size 29.290 Acres
Acres 29.29
Property Sub-Type Single Family Residence
Source hmls
Property Description
Nestled on 29 +/- acres of breathtaking land, this stunning two-year-old home boasts unparalleled views overlooking a serene private pond—Reverse Ranch design with the primary and secondary bedrooms on the main level for convenience and flexibility. Foot-warming radiant heated floors in the basement and the primary bathroom with zero-threshold walk-in shower that is wheelchair accessible, a 2nd bedroom, and a full bath with claw-foot tub! Expansive windows throughout the home offer abundant natural light and showcase the picturesque surroundings. The finished walkout basement offers a spacious recreation room, two additional bedrooms, and an office, providing ample space for work and play. The 15'X36' covered deck is perfect for entertaining or simply enjoying the tranquility of nature. The 30'x 60' Outbuilding has ample room for parking vehicles + a 16'x 36' loafing shed. A natural stream feeds this expansive pond with rock outcrop for fishing and lounging.
Location
State KS
County Miami
Rooms
Other Rooms Fam Rm Main Level, Great Room, Main Floor BR, Main Floor Master
Basement Basement BR, Finished, Inside Entrance, Walk Out
Interior
Interior Features Ceiling Fan(s), Kitchen Island, Pantry, Stained Cabinets, Walk-In Closet(s)
Heating Natural Gas, Radiant
Cooling Electric
Flooring Tile, Wood
Fireplaces Number 1
Fireplaces Type Great Room, Wood Burn Stove
Fireplace Y
Appliance Cooktop, Dishwasher, Disposal, Refrigerator, Built-In Oven
Laundry Laundry Room, Main Level
Exterior
Exterior Feature Sat Dish Allowed
Parking Features true
Garage Spaces 4.0
Roof Type Composition
Building
Lot Description Acreage, Pond(s), Stream(s), Treed
Entry Level Reverse 1.5 Story
Sewer Jet Aeration, Septic Tank
Water Rural
Structure Type Frame,Lap Siding
Schools
School District Osawatomie
Others
Ownership Private
Acceptable Financing Cash, Conventional, VA Loan
Listing Terms Cash, Conventional, VA Loan
Read Less

GET MORE INFORMATION




