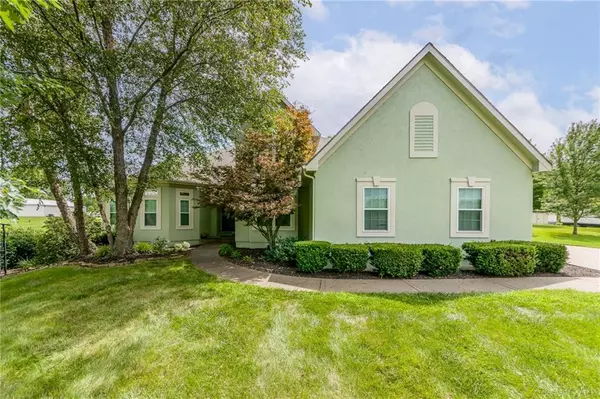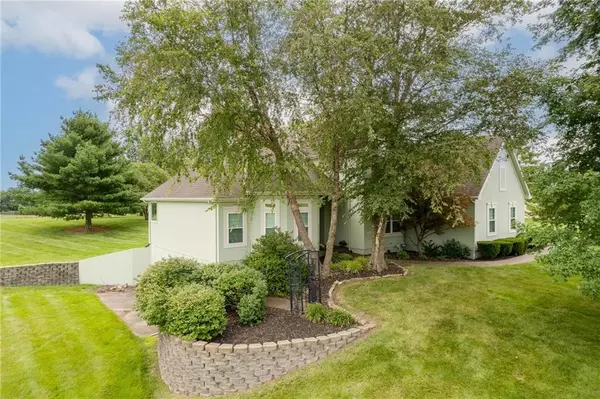For more information regarding the value of a property, please contact us for a free consultation.
12711 Searcy RD Kearney, MO 64060
Want to know what your home might be worth? Contact us for a FREE valuation!

Our team is ready to help you sell your home for the highest possible price ASAP
Key Details
Sold Price $575,000
Property Type Single Family Home
Sub Type Single Family Residence
Listing Status Sold
Purchase Type For Sale
Square Footage 2,488 sqft
Price per Sqft $231
Subdivision Holmes Creek Hills North
MLS Listing ID 2491187
Sold Date 08/15/24
Style Traditional
Bedrooms 4
Full Baths 3
Half Baths 1
Year Built 2001
Annual Tax Amount $4,458
Lot Size 3.020 Acres
Acres 3.02
Property Sub-Type Single Family Residence
Source hmls
Property Description
Searching for acreage in a fantastic community? Welcome to your peaceful country retreat! This well-maintained one-owner home is simply beautiful! Tucked away in the sought-after Holmes Creek Hills Community near Kearney, MO, this property offers spacious living with easy access to major highways and shopping. The entryway welcomes you with real hardwood floors, tall ceilings, newer paint, inviting staircase, and adjacent formal dining room and half bathroom. The spacious living room offers vaulted ceilings, floor-to-ceiling windows, and gas fireplace with custom mantle. Large eat-in kitchen with island, custom oak cabinets, built-in desk with easy access to the large deck complete with established landscaping and scenic views of the property. The first-floor laundry with custom cabinets and storage adds extra convenience to this already amazing home. Second level has 3 spacious bedrooms all with ceiling fans and carpeting as well as 2 full-sized bathrooms. There is room to grow in a huge unfinished walkout basement.
Location
State MO
County Clay
Rooms
Other Rooms Main Floor BR
Basement Unfinished
Interior
Interior Features Ceiling Fan(s), Custom Cabinets, Kitchen Island, Pantry, Walk-In Closet(s)
Heating Natural Gas, Other
Cooling Electric
Flooring Carpet, Tile, Vinyl, Wood
Fireplaces Number 1
Fireplaces Type Family Room, Gas Starter
Fireplace Y
Appliance Dishwasher, Disposal, Humidifier, Microwave, Refrigerator, Free-Standing Electric Oven
Laundry Off The Kitchen, Sink
Exterior
Parking Features true
Garage Spaces 3.0
Roof Type Composition
Building
Entry Level 1.5 Stories
Sewer Private Sewer
Water Public
Structure Type Stucco & Frame
Schools
Elementary Schools Hawthorne
Middle Schools Kearney
High Schools Kearney
School District Kearney
Others
Ownership Private
Acceptable Financing Cash, Conventional, FHA, VA Loan
Listing Terms Cash, Conventional, FHA, VA Loan
Read Less

GET MORE INFORMATION




