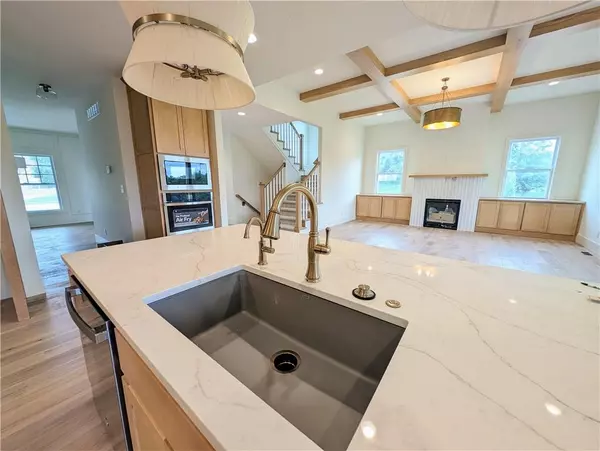For more information regarding the value of a property, please contact us for a free consultation.
12225 Marie CT Kearney, MO 64060
Want to know what your home might be worth? Contact us for a FREE valuation!

Our team is ready to help you sell your home for the highest possible price ASAP
Key Details
Sold Price $875,000
Property Type Single Family Home
Sub Type Single Family Residence
Listing Status Sold
Purchase Type For Sale
Square Footage 3,326 sqft
Price per Sqft $263
Subdivision Berkshire Glen
MLS Listing ID 2494088
Sold Date 09/09/24
Style Traditional
Bedrooms 5
Full Baths 3
Half Baths 1
Year Built 2024
Lot Size 1.190 Acres
Acres 1.19
Property Sub-Type Single Family Residence
Source hmls
Property Description
Welcome to this astonishing 1.5 story with a hard to find 1+ acre lot in Liberty North Schools! You'll enjoy the elbow room provided with plenty of space leftover for that pool and/or outbuilding. The curb appeal and finishes will knock your socks off! Starting with the large front porch and side entry garage. As you enter the tall double doors into the two-story foyer, you'll notice a home office to your left and dining area to your right. The Living Room features a 11' ceiling with decorative wood beams, a gas fireplace, and built-in cabinets. The amazing kitchen features custom cabinets that go to the ceiling, quartz tops, a large island, two ovens, a breakfast area with built-in bench and a large walk-in pantry. The Master Suite has an incredible walk-in shower that feels like a spa, and features two separate walk-in closets! The laundry and mudroom are conveniently connected to the largest walk-in closet. Upstairs features 3 bedrooms, one with its own private bath. The other two share a bath with two vanities separated from the shower/toilet area. There's an enormous elevated loft with vaulted ceilings that can be used as another rec room or large 5th bedroom! And there's a second set of laundry hookups upstairs! The basement is a walkout with a workshop with a garage door that's perfect for your mower or toys. This one has it all!
Location
State MO
County Clay
Rooms
Other Rooms Balcony/Loft, Main Floor Master, Office, Workshop
Basement Concrete, Full, Walk Out
Interior
Interior Features Custom Cabinets, Kitchen Island, Pantry, Stained Cabinets, Walk-In Closet(s)
Heating Propane
Cooling Electric
Flooring Carpet, Tile, Wood
Fireplaces Number 1
Fireplaces Type Living Room
Fireplace Y
Appliance Cooktop, Dishwasher, Disposal, Double Oven, Exhaust Hood, Microwave, Stainless Steel Appliance(s)
Laundry Multiple Locations
Exterior
Parking Features true
Garage Spaces 4.0
Roof Type Composition
Building
Lot Description Acreage, Sprinkler-In Ground
Entry Level 1.5 Stories
Sewer Both Septic And Sewer, City/Public
Water Public
Structure Type Frame,Wood Siding
Schools
Elementary Schools Lewis & Clark
Middle Schools Heritage
High Schools Liberty North
School District Liberty
Others
Ownership Investor
Acceptable Financing Cash, Conventional, FHA
Listing Terms Cash, Conventional, FHA
Read Less

GET MORE INFORMATION




