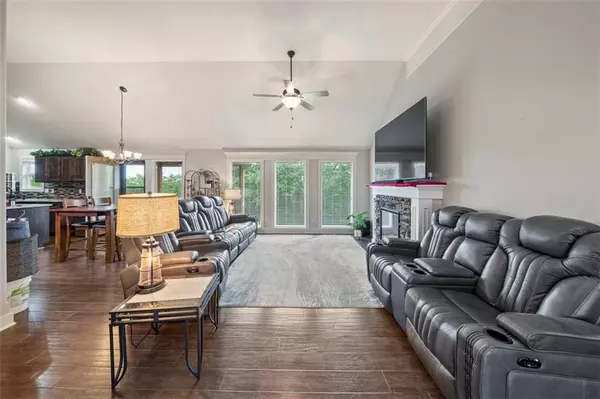For more information regarding the value of a property, please contact us for a free consultation.
13503 Forest Oaks DR Smithville, MO 64089
Want to know what your home might be worth? Contact us for a FREE valuation!

Our team is ready to help you sell your home for the highest possible price ASAP
Key Details
Sold Price $425,000
Property Type Single Family Home
Sub Type Single Family Residence
Listing Status Sold
Purchase Type For Sale
Square Footage 2,556 sqft
Price per Sqft $166
Subdivision Forest Oaks
MLS Listing ID 2503643
Sold Date 10/02/24
Style Traditional
Bedrooms 4
Full Baths 3
HOA Fees $8/ann
Year Built 2016
Annual Tax Amount $4,453
Lot Size 9,148 Sqft
Acres 0.21000919
Property Sub-Type Single Family Residence
Source hmls
Property Description
*Motivated sellers due to relocating!* Looking for a well maintained Smithville beauty? This modern and open floorplan is a showstopper! Upstairs you're greeted with vaulted ceilings, gorgeous hardwood floors, and an open space to entertain or relax. Oversized windows show off the privacy of nature and woods behind your backyard. Modern cabinets, backsplash, and stainless steel appliances. Extra countertop space with the coinvent kitchen island. The main level primary suite is a true retreat, complete with a generous bedroom, walk-in closet, and a luxurious en-suite bathroom. Additional bedrooms offer flexibility for a growing family or a home office. Main level laundry closed for making chores a breeze. Downstairs is an entertainer's dream with another bedroom, full bathroom, and bar all while having access to the backyard. Located near shopping, dining, top-rated schools, and highways.
Location
State MO
County Clay
Rooms
Other Rooms Entry, Fam Rm Main Level, Main Floor BR, Main Floor Master, Mud Room
Basement Basement BR, Finished, Garage Entrance, Walk Out
Interior
Interior Features Ceiling Fan(s), Kitchen Island, Pantry, Vaulted Ceiling, Walk-In Closet(s)
Heating Natural Gas, Heat Pump
Cooling Electric, Heat Pump
Flooring Carpet, Tile, Wood
Fireplaces Number 1
Fireplaces Type Electric, Living Room
Fireplace Y
Appliance Dishwasher, Disposal, Exhaust Hood, Microwave, Built-In Electric Oven, Stainless Steel Appliance(s)
Laundry Bedroom Level, Main Level
Exterior
Parking Features true
Garage Spaces 3.0
Roof Type Composition
Building
Lot Description City Limits, Level, Sprinkler-In Ground
Entry Level Split Entry
Sewer City/Public
Water Public
Structure Type Stone Veneer,Wood Siding
Schools
Middle Schools Smithville
High Schools Smithville
School District Smithville
Others
Ownership Private
Acceptable Financing Cash, Conventional, FHA, VA Loan
Listing Terms Cash, Conventional, FHA, VA Loan
Read Less

GET MORE INFORMATION




