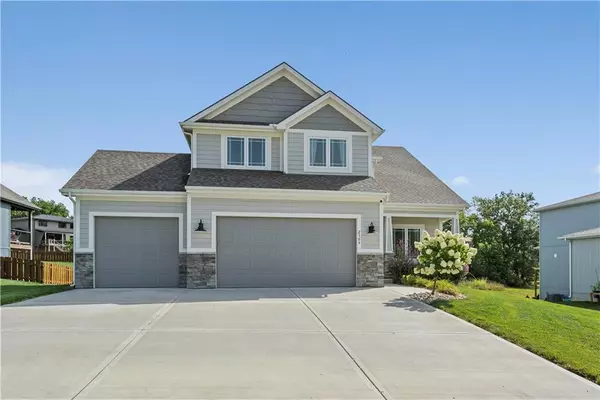For more information regarding the value of a property, please contact us for a free consultation.
2305 Dovecott DR Kearney, MO 64068
Want to know what your home might be worth? Contact us for a FREE valuation!

Our team is ready to help you sell your home for the highest possible price ASAP
Key Details
Sold Price $459,000
Property Type Single Family Home
Sub Type Single Family Residence
Listing Status Sold
Purchase Type For Sale
Square Footage 2,215 sqft
Price per Sqft $207
Subdivision Dovecott
MLS Listing ID 2500810
Sold Date 10/09/24
Style Traditional
Bedrooms 4
Full Baths 2
Half Baths 1
HOA Fees $10/ann
Year Built 2020
Annual Tax Amount $4,717
Lot Size 0.280 Acres
Acres 0.28
Property Sub-Type Single Family Residence
Source hmls
Property Description
Welcome to 2305 Dovecott Drive, Kearney, MO 64060! This stunning 4-bedroom, 2.5-bathroom, 2-story home with a 3-car garage is located in the Dovecott subdivision in the esteemed Kearney School District. As you walk in, you're greeted by a spacious dining room that seamlessly flows into the open-concept living room, featuring a cozy fireplace. The kitchen is complete with a large island, walk-in pantry, and access to the back deck. Off of the kitchen, you'll find garage access and a convenient half bathroom. Upstairs, the primary bedroom boasts two walk-in closets and an en-suite bathroom with double vanities, a separate shower, a whirlpool tub, and an additional closet for ample storage. The upper level also includes three additional bedrooms, another full bathroom with double vanities, and a laundry room for your convenience. The unfinished basement is a blank canvas, ready for you to customize and make your own.
Location
State MO
County Clay
Rooms
Basement Concrete
Interior
Interior Features Ceiling Fan(s), Custom Cabinets, Kitchen Island, Pantry, Walk-In Closet(s), Whirlpool Tub
Heating Forced Air
Cooling Electric
Flooring Carpet, Tile, Wood
Fireplaces Number 1
Fireplaces Type Living Room
Fireplace Y
Laundry Bedroom Level, Upper Level
Exterior
Parking Features true
Garage Spaces 3.0
Fence Wood
Roof Type Composition
Building
Lot Description City Limits, City Lot
Entry Level 2 Stories
Sewer City/Public
Water Public
Structure Type Frame,Stone Veneer,Wood Siding
Schools
Elementary Schools Southview
Middle Schools Kearney
High Schools Kearney
School District Kearney
Others
Ownership Private
Acceptable Financing Cash, Conventional, FHA, USDA Loan, VA Loan
Listing Terms Cash, Conventional, FHA, USDA Loan, VA Loan
Read Less

GET MORE INFORMATION




