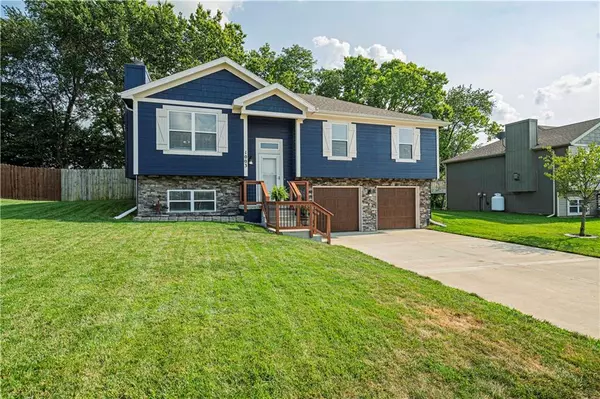For more information regarding the value of a property, please contact us for a free consultation.
1003 Buttercup ST Smithville, MO 64089
Want to know what your home might be worth? Contact us for a FREE valuation!

Our team is ready to help you sell your home for the highest possible price ASAP
Key Details
Sold Price $345,000
Property Type Single Family Home
Sub Type Single Family Residence
Listing Status Sold
Purchase Type For Sale
Square Footage 1,880 sqft
Price per Sqft $183
Subdivision Wildflower
MLS Listing ID 2492674
Sold Date 10/30/24
Style Traditional
Bedrooms 3
Full Baths 2
Half Baths 1
Year Built 2017
Annual Tax Amount $3,980
Lot Size 8,276 Sqft
Acres 0.19
Property Sub-Type Single Family Residence
Source hmls
Property Description
This move-in-ready, updated home boasts a perfect blend of comfort and elegance. This 3 bedroom, 2 1/2 bath home has new paint throughout, new carpet on the stairs and throughout the downstairs, as well as a newly painted deck. The interior features include an open floor plan with custom cabinets, granite countertops and beautiful hardwood floors. The vaulted ceiling in the living room with a wood burning fireplace creates warmth and charm. The large primary suite has a walk-in closet with a beautiful tiled walk-in shower. The two additional bedrooms provide lots of space. The finished rec room is perfect for entertaining. This home is conveniently located near restaurants and shopping and only one mile from Smithville lake, offering both convenience and charm.
Location
State MO
County Clay
Rooms
Other Rooms Recreation Room
Basement Finished
Interior
Interior Features Custom Cabinets, Kitchen Island, Pantry, Stained Cabinets, Vaulted Ceiling, Walk-In Closet(s)
Heating Heat Pump
Cooling Electric
Flooring Wood
Fireplaces Number 1
Fireplaces Type Living Room, Wood Burning
Fireplace Y
Laundry Main Level
Exterior
Parking Features true
Garage Spaces 2.0
Roof Type Composition
Building
Entry Level Split Entry
Sewer City/Public
Water Public
Structure Type Stone Veneer,Wood Siding
Schools
Elementary Schools Eagle Heights
Middle Schools Smithville
High Schools Smithville
School District Smithville
Others
Ownership Private
Acceptable Financing Cash, Conventional, FHA, VA Loan
Listing Terms Cash, Conventional, FHA, VA Loan
Read Less

GET MORE INFORMATION




