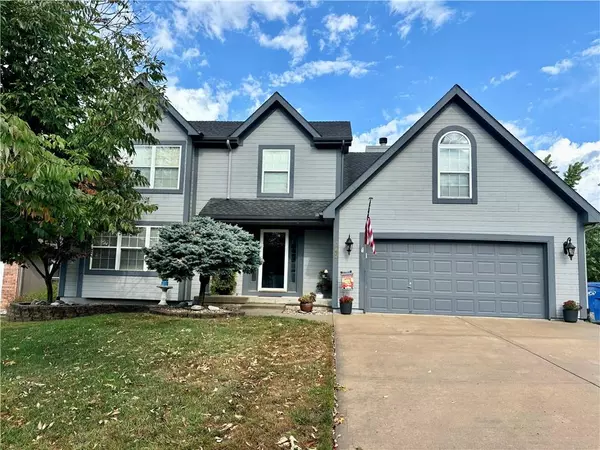For more information regarding the value of a property, please contact us for a free consultation.
906 Aspen DR Smithville, MO 64089
Want to know what your home might be worth? Contact us for a FREE valuation!

Our team is ready to help you sell your home for the highest possible price ASAP
Key Details
Sold Price $385,000
Property Type Single Family Home
Sub Type Single Family Residence
Listing Status Sold
Purchase Type For Sale
Square Footage 3,324 sqft
Price per Sqft $115
Subdivision Forest Oaks
MLS Listing ID 2507134
Sold Date 11/12/24
Style Traditional
Bedrooms 4
Full Baths 2
Half Baths 2
Year Built 1999
Annual Tax Amount $4,871
Lot Size 9,583 Sqft
Acres 0.21999541
Property Sub-Type Single Family Residence
Source hmls
Property Description
This meticulously maintained home offers a laundry room/mud room on the main level and a secondary laundry room on the bedroom level. Spend your evenings on the spacious 22'x26' maintenance-free deck. The home features a newer roof, a powerful 5-ton HVAC system, an 80-gallon commercial-grade water heater, and Anderson LVP flooring throughout, added in 2018. Enjoy your meals in the eat in kitchen or gather in the dining room. The over-sized master bedroom is a dream along with the master bathroom which is equipped with a double vanity, a jetted tub, a shower, and a walk-in closet. Need storage? This home provides ample closet space. A Hollywood closet awaits you, it's just off one of the guest bedrooms. Gather your family and friends in the finished basement with a half-bathroom. You will find a Safe-Racks Ceiling Storage System installed in the garage. With these incredible features, this home won't be on the market for long!
Location
State MO
County Clay
Rooms
Other Rooms Exercise Room, Workshop
Basement Concrete, Finished, Walk Out
Interior
Interior Features Ceiling Fan(s), Exercise Room, Pantry, Smart Thermostat, Walk-In Closet(s)
Heating Electric
Cooling Electric
Fireplaces Number 1
Fireplaces Type Living Room, Wood Burning
Equipment Back Flow Device
Fireplace Y
Laundry Laundry Room, Multiple Locations
Exterior
Parking Features true
Garage Spaces 2.0
Roof Type Composition
Building
Lot Description City Lot
Entry Level 2 Stories
Sewer City/Public
Water Public
Structure Type Lap Siding
Schools
Elementary Schools Smithville
Middle Schools Smithville
High Schools Smithville
School District Smithville
Others
Ownership Private
Acceptable Financing Cash, Conventional, FHA, VA Loan
Listing Terms Cash, Conventional, FHA, VA Loan
Read Less

GET MORE INFORMATION




