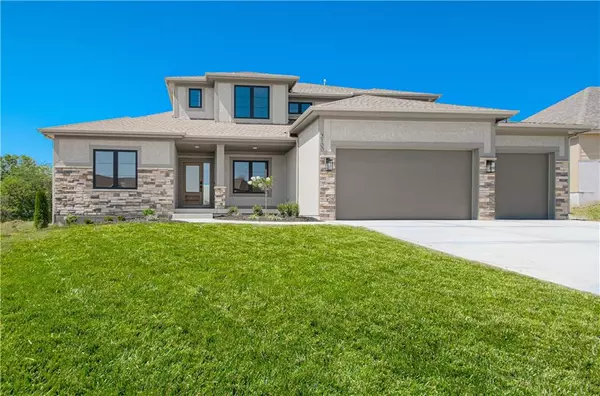For more information regarding the value of a property, please contact us for a free consultation.
2100 Foxtail DR Kearney, MO 64060
Want to know what your home might be worth? Contact us for a FREE valuation!

Our team is ready to help you sell your home for the highest possible price ASAP
Key Details
Sold Price $649,867
Property Type Single Family Home
Sub Type Single Family Residence
Listing Status Sold
Purchase Type For Sale
Square Footage 3,027 sqft
Price per Sqft $214
Subdivision The Meadows At Greenfield
MLS Listing ID 2504506
Sold Date 11/14/24
Style Craftsman
Bedrooms 4
Full Baths 3
Half Baths 1
HOA Fees $43/ann
Year Built 2024
Lot Size 0.674 Acres
Acres 0.67369145
Property Sub-Type Single Family Residence
Source hmls
Property Description
Greenfield's new Hillsdale plan built by Hearthside Homes of KC is now available to call your new home! Beautiful black windows inside and out, covered patio with a view. Walk inside and you will be amazed with the stunning finishes and spacious rooms. The Owners Suite has an amazing free-standing tub that you could soak and relax, love the large walk-in closet and so much more. The kitchen has a large walk-in pantry and an island, entertain is made so easy with the open flow of the great room and kitchen and don't forget the second-floor family room/ loft area! Extra-large lot that backs to the 4-mile city trail, close to the new highway exit ramp, community pool and so much more!
Location
State MO
County Clay
Rooms
Other Rooms Entry, Family Room, Great Room, Main Floor Master
Basement Full
Interior
Interior Features Ceiling Fan(s), Custom Cabinets, Kitchen Island, Pantry, Walk-In Closet(s)
Heating Natural Gas
Cooling Electric
Fireplaces Number 1
Fireplaces Type Gas, Great Room
Fireplace Y
Appliance Dishwasher, Disposal, Microwave, Gas Range
Laundry Laundry Room, Main Level
Exterior
Parking Features true
Garage Spaces 3.0
Amenities Available Pool
Roof Type Composition
Building
Lot Description City Limits, Level
Entry Level 1.5 Stories
Sewer City/Public
Water City/Public - Verify
Structure Type Stone & Frame
Schools
Elementary Schools Hawthorn
High Schools Kearney
School District Kearney
Others
Ownership Private
Acceptable Financing Cash, Conventional, FHA, VA Loan
Listing Terms Cash, Conventional, FHA, VA Loan
Read Less

GET MORE INFORMATION




