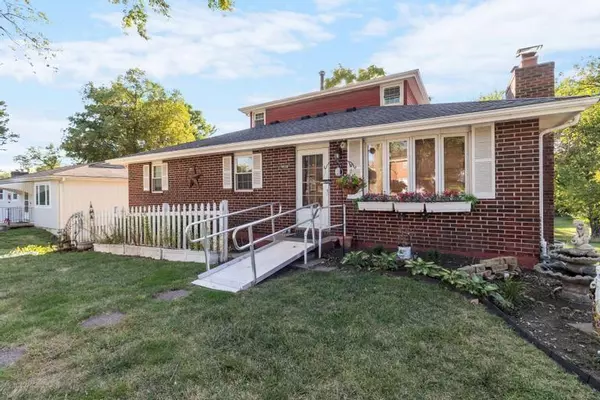For more information regarding the value of a property, please contact us for a free consultation.
4930 N Newton AVE Kansas City, MO 64119
Want to know what your home might be worth? Contact us for a FREE valuation!

Our team is ready to help you sell your home for the highest possible price ASAP
Key Details
Sold Price $180,000
Property Type Single Family Home
Sub Type Single Family Residence
Listing Status Sold
Purchase Type For Sale
Square Footage 1,567 sqft
Price per Sqft $114
Subdivision Greenwood
MLS Listing ID 2512539
Sold Date 11/22/24
Style Traditional
Bedrooms 3
Full Baths 1
Half Baths 1
Year Built 1963
Annual Tax Amount $2,697
Lot Size 8,276 Sqft
Acres 0.18999082
Property Sub-Type Single Family Residence
Source hmls
Property Description
Wonderful opportunity here! ALL BRICK raised ranch with removable wheelchair ramp allowing for NO STAIR living!! There has been a 2nd laundry room added on the main level as well that fits a stackable washer and dryer! An awesome 2nd level dormer has been added to allow for a large Mater suite, bedroom for multiple kiddos or playroom! Lets not forget the potential in the Full basement (1,161 SF) to allow for another Family room, multiple bedrooms, 3rd bathroom, office space....whatever your family needs! The main floor has absolutely stunning TRUE hardwood floors! PLEASE NOTE**** Pictures do not do the home justice, looks much smaller than it really is with all of the large furniture still in place! Walk out to the amazing covered deck that overlooks the LARGE FENCED yard!! Backs up to greenspace/woods that gives you that extra privacy so rare to find!!! Hurry on this one folks!
Location
State MO
County Clay
Rooms
Other Rooms Atrium, Den/Study, Main Floor Master
Basement Concrete, Full, Unfinished, Walk Out
Interior
Interior Features Ceiling Fan(s)
Heating Natural Gas
Cooling Electric
Flooring Carpet, Wood
Fireplaces Number 2
Fireplaces Type Basement, Gas Starter, Living Room, Wood Burning
Fireplace Y
Appliance Refrigerator, Built-In Electric Oven
Laundry Main Level, Multiple Locations
Exterior
Parking Features true
Garage Spaces 1.0
Fence Metal
Roof Type Composition
Building
Lot Description Adjoin Greenspace, Level, Treed
Entry Level Raised Ranch
Sewer City/Public
Water Public
Structure Type Brick,Brick & Frame,Concrete
Schools
High Schools Winnetonka
School District North Kansas City
Others
Ownership Private
Acceptable Financing Conventional, FHA, VA Loan
Listing Terms Conventional, FHA, VA Loan
Special Listing Condition Standard
Read Less

GET MORE INFORMATION




