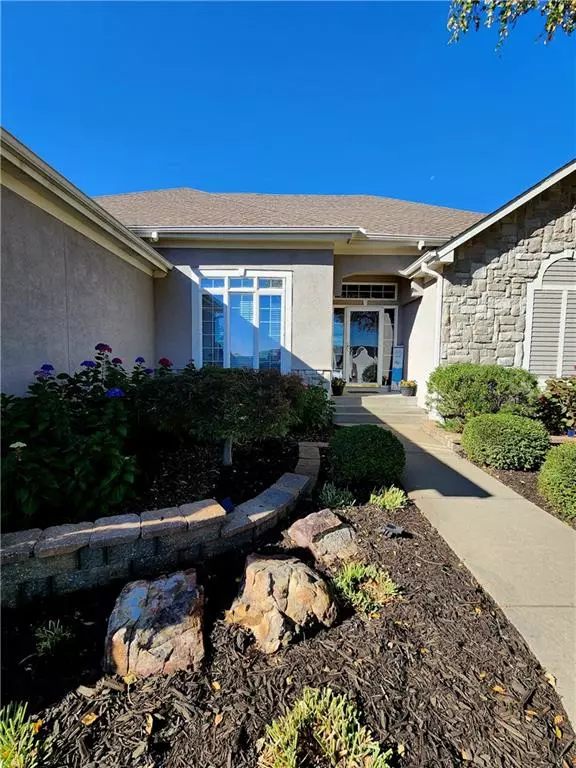For more information regarding the value of a property, please contact us for a free consultation.
1701 NE 181st ST Smithville, MO 64089
Want to know what your home might be worth? Contact us for a FREE valuation!

Our team is ready to help you sell your home for the highest possible price ASAP
Key Details
Sold Price $440,000
Property Type Single Family Home
Sub Type Single Family Residence
Listing Status Sold
Purchase Type For Sale
Square Footage 3,400 sqft
Price per Sqft $129
Subdivision Rollins' Landing
MLS Listing ID 2516390
Sold Date 11/26/24
Style Contemporary
Bedrooms 4
Full Baths 3
Half Baths 1
HOA Fees $25/ann
Year Built 2004
Annual Tax Amount $4,850
Lot Size 0.320 Acres
Acres 0.32
Property Sub-Type Single Family Residence
Source hmls
Property Description
BEAUTIFUL! This home sits on a cul-de-sac lot in an incredible neighborhood close to Smithville Lake & Golf course. The front curb appeal is perfection that leads you to the front door. Walking inside, you will be welcomed with large-bright windows, high ceilings & an open floor plan. Cozy up to the see-thru fireplace in the living area and hearth room to celebrate all the upcoming holidays. The main floor primary ensuite is huge with a great walk-in and a large bath with a jacuzzi tub. The large basement hosts 3 bedrooms & 2 full baths with ample storage, living space & ability to add a wet bar to the Rec Rm. Walk out the backdoor to the fully fenced yard to find the perfect place to have your morning coffee or enjoy the game on tv under the covered deck that is maintenance free & brand NEW! Big ticket items completed-- Roof 5years & HVAC 4years old. This home is perfect for any family.
Location
State MO
County Clay
Rooms
Other Rooms Breakfast Room, Family Room, Formal Living Room, Main Floor Master
Basement Basement BR, Finished, Full, Sump Pump
Interior
Interior Features All Window Cover, Ceiling Fan(s), Pantry
Heating Electric, Heat Pump
Cooling Electric, Heat Pump
Flooring Carpet
Fireplaces Number 1
Fireplaces Type Hearth Room, Living Room, See Through, Wood Burning
Equipment Fireplace Screen
Fireplace Y
Appliance Dishwasher, Disposal, Exhaust Hood, Microwave, Built-In Electric Oven, Water Purifier, Water Softener
Laundry Laundry Room, Main Level
Exterior
Parking Features true
Garage Spaces 3.0
Fence Wood
Amenities Available Pool
Roof Type Composition
Building
Lot Description City Lot, Cul-De-Sac
Entry Level Reverse 1.5 Story
Sewer City/Public
Water Public
Structure Type Stone Veneer,Stucco
Schools
Elementary Schools Smithville
Middle Schools Smithville
High Schools Smithville
School District Smithville
Others
Ownership Private
Acceptable Financing Cash, Conventional, FHA, VA Loan
Listing Terms Cash, Conventional, FHA, VA Loan
Read Less

GET MORE INFORMATION




