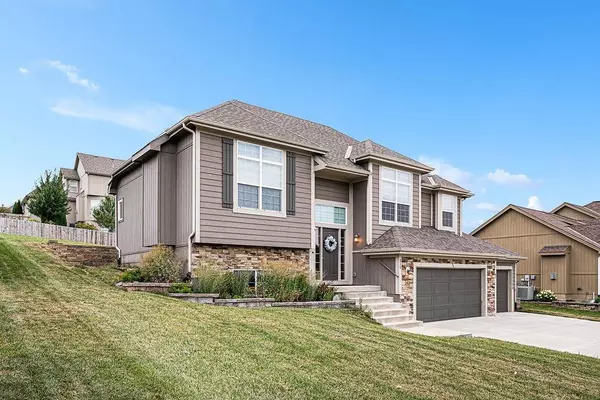For more information regarding the value of a property, please contact us for a free consultation.
610 Coach Light CIR Smithville, MO 64089
Want to know what your home might be worth? Contact us for a FREE valuation!

Our team is ready to help you sell your home for the highest possible price ASAP
Key Details
Sold Price $388,500
Property Type Single Family Home
Sub Type Single Family Residence
Listing Status Sold
Purchase Type For Sale
Square Footage 2,000 sqft
Price per Sqft $194
Subdivision Cedar Lake Estates
MLS Listing ID 2501069
Sold Date 01/09/25
Style Traditional
Bedrooms 4
Full Baths 3
Year Built 2019
Annual Tax Amount $4,125
Lot Size 10,454 Sqft
Acres 0.24
Lot Dimensions 83 x 130
Property Sub-Type Single Family Residence
Source hmls
Property Description
Welcome to your dream home in the desirable Cedar Lakes Estates development! This stunning 5-year-old split-entry residence offers 4 spacious bedrooms, 3 full bathrooms, and a 3-car garage. The inviting living room features a beautiful stone fireplace, perfect for cozy evenings. The modern kitchen boasts trendy white cabinets, a walk-in pantry, stainless steel appliances, granite countertops, and an informal dining area, making it a chef's delight.
The primary suite is a true retreat with its coffered ceiling, walk-in closet, and luxurious ensuite bath. The ensuite is equipped with a dual sink vanity, ample cabinet storage, a walk-in shower, and a walk-in closet for all your storage needs.
The finished lower level provides extra living space, including a recreation area and a 4th bedroom complete with the 3rd full bathroom, ideal for guests or family members. Enjoy outdoor living on the decorative deck, which offers extra privacy for your relaxation and entertainment.
Don't miss the opportunity to make this exquisite home yours in the sought-after Cedar Lakes Estates development!
Location
State MO
County Clay
Rooms
Other Rooms Family Room, Main Floor BR, Main Floor Master
Basement Egress Window(s), Finished, Full, Sump Pump
Interior
Interior Features Ceiling Fan(s), Painted Cabinets, Pantry, Skylight(s), Vaulted Ceiling, Walk-In Closet(s)
Heating Electric, Heat Pump
Cooling Electric, Heat Pump
Flooring Carpet, Tile, Wood
Fireplaces Number 1
Fireplaces Type Electric, Living Room
Fireplace Y
Appliance Dishwasher, Disposal, Microwave, Built-In Electric Oven, Free-Standing Electric Oven, Stainless Steel Appliance(s)
Laundry Laundry Room
Exterior
Parking Features true
Garage Spaces 3.0
Amenities Available Clubhouse, Play Area, Pool, Trail(s)
Roof Type Composition
Building
Lot Description City Lot
Entry Level Split Entry
Sewer City/Public
Water Public
Structure Type Lap Siding,Stone Trim
Schools
Elementary Schools Maple
Middle Schools Smithville
High Schools Smithville
School District Smithville
Others
Ownership Private
Acceptable Financing Cash, Conventional, FHA, USDA Loan, VA Loan
Listing Terms Cash, Conventional, FHA, USDA Loan, VA Loan
Read Less

GET MORE INFORMATION




