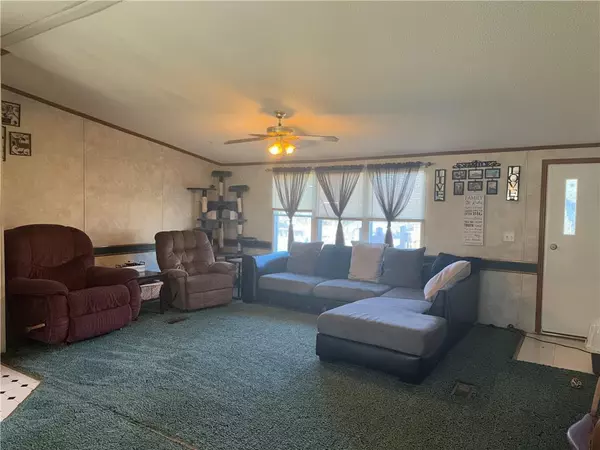For more information regarding the value of a property, please contact us for a free consultation.
410 4th ST Conception Junction, MO 64434
Want to know what your home might be worth? Contact us for a FREE valuation!

Our team is ready to help you sell your home for the highest possible price ASAP
Key Details
Sold Price $124,900
Property Type Single Family Home
Sub Type Single Family Residence
Listing Status Sold
Purchase Type For Sale
Square Footage 1,560 sqft
Price per Sqft $80
MLS Listing ID 2514091
Sold Date 01/10/25
Style Traditional
Bedrooms 4
Full Baths 2
Year Built 2000
Annual Tax Amount $512
Lot Size 0.400 Acres
Acres 0.4
Property Sub-Type Single Family Residence
Source hmls
Property Description
This sprawling 4-bedroom, 2-bathroom single-level residence offers plenty of space and versatile living areas perfect for families or those who love to entertain. The home features an inviting extra family room with a cozy fireplace, perfect for gathering on chilly evenings. You'll also enjoy a formal kitchen that boasts ample storage and prep space for cooking your favorite meals. The primary suite is a retreat of its own, complete with an attached den that can be transformed into a nursery, dressing room, home office, or even a 5th bedroom. The possibilities are endless!
Situated on an oversized lot, this home offers plenty of outdoor space for gardening, recreation, or future expansion. There is also a spacious 30x45 two-car garage, ideal for vehicles, storage, or even a workshop.
This is a unique property that offers both comfort and flexibility—tucked in the middle of a quiet small town and located less than a block away from the city park.
Location
State MO
County Nodaway
Rooms
Other Rooms Den/Study
Basement Slab
Interior
Interior Features Kitchen Island, Pantry, Whirlpool Tub
Heating Electric
Cooling Electric
Flooring Carpet, Laminate
Fireplaces Number 1
Fireplaces Type Wood Burning
Fireplace Y
Appliance Dishwasher, Refrigerator, Built-In Electric Oven
Laundry Main Level
Exterior
Parking Features true
Garage Spaces 2.0
Roof Type Composition
Building
Lot Description City Lot
Entry Level Ranch
Sewer City/Public
Water Public
Structure Type Vinyl Siding
Schools
Elementary Schools Jefferson
High Schools Jefferson
School District Jefferson C-123
Others
Ownership Private
Acceptable Financing Cash, Conventional, FHA, USDA Loan, VA Loan
Listing Terms Cash, Conventional, FHA, USDA Loan, VA Loan
Read Less




