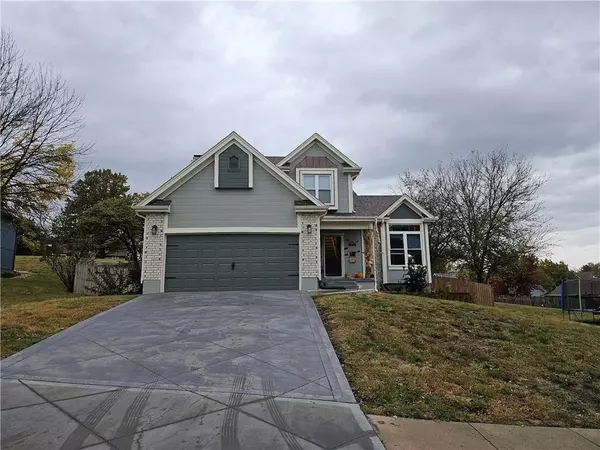For more information regarding the value of a property, please contact us for a free consultation.
104 Jasmine CIR Smithville, MO 64089
Want to know what your home might be worth? Contact us for a FREE valuation!

Our team is ready to help you sell your home for the highest possible price ASAP
Key Details
Sold Price $375,000
Property Type Single Family Home
Sub Type Single Family Residence
Listing Status Sold
Purchase Type For Sale
Square Footage 2,460 sqft
Price per Sqft $152
Subdivision Cedar Lake Estates
MLS Listing ID 2517968
Sold Date 02/21/25
Style Contemporary
Bedrooms 3
Full Baths 2
Half Baths 2
Year Built 1996
Annual Tax Amount $3,850
Lot Size 0.330 Acres
Acres 0.33
Property Sub-Type Single Family Residence
Source hmls
Property Description
BACK ON THE MARKET NO FAULT OF THE SELLERS!! MOTIVATED SELLERS!! Welcome to this beautifully updated 3 bedroom, 2 full bath with 2 half baths located in the highly sought-after Cedar Lake Estates subdivision in Smithville. Enjoy the benefits of living in a subdivision known for it's charm, friendly community, and well-maintained surroundings. Step inside to discover new paint, carpet, flooring, appliances and HVAC system. The roof is only 6 years old! Outside the home was painted, and new driveway, concrete stairs and sidewalk were put in the past 3 years. Then step into the backyard that features a deck, stamped concrete and a pool with new liner, pump and cover. This is the perfect home to raise your family!
Location
State MO
County Clay
Rooms
Other Rooms Den/Study, Formal Living Room, Great Room
Basement Finished, Full
Interior
Interior Features Ceiling Fan(s), Painted Cabinets, Skylight(s), Walk-In Closet(s), Whirlpool Tub
Heating Electric
Cooling Electric
Flooring Carpet, Tile, Wood
Fireplaces Number 1
Fireplaces Type Hearth Room
Fireplace Y
Appliance Dishwasher, Disposal, Double Oven, Microwave, Built-In Electric Oven, Stainless Steel Appliance(s), Water Softener
Laundry Main Level
Exterior
Parking Features true
Garage Spaces 2.0
Fence Wood
Pool Inground
Roof Type Composition
Building
Lot Description City Lot
Entry Level 2 Stories
Sewer City/Public
Water Public
Structure Type Brick Trim,Frame
Schools
Elementary Schools Smithville
Middle Schools Smithville
High Schools Smithville
School District Smithville
Others
Ownership Private
Acceptable Financing Cash, Conventional, FHA, VA Loan
Listing Terms Cash, Conventional, FHA, VA Loan
Read Less

GET MORE INFORMATION




