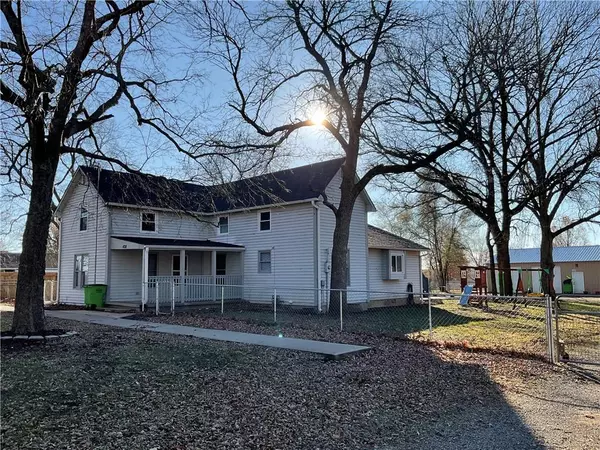For more information regarding the value of a property, please contact us for a free consultation.
428 E 5th ST Pomona, KS 66076
Want to know what your home might be worth? Contact us for a FREE valuation!

Our team is ready to help you sell your home for the highest possible price ASAP
Key Details
Sold Price $272,000
Property Type Single Family Home
Sub Type Single Family Residence
Listing Status Sold
Purchase Type For Sale
Square Footage 2,071 sqft
Price per Sqft $131
Subdivision Pomona
MLS Listing ID 2522070
Sold Date 02/25/25
Style Traditional
Bedrooms 4
Full Baths 2
Half Baths 1
Year Built 1920
Annual Tax Amount $3,069
Lot Size 1.000 Acres
Acres 1.0
Property Sub-Type Single Family Residence
Source hmls
Property Description
WHERE TO START...THIS LARGE FAMILY HOME HAS SO MANY EXTRAS! Beginning w/the charming curb appeal w/large covered front porch to greet your guests & fully fenced 1 acre lot w/ 2 drive thru gates to access your 30'x50' garage/shop w/Concrete floors, dry-walled,wired,loft area,work bench & more! Huge yard w/mature trees-Established fenced garden area & flower bed. Then step up to a lovely patio area & 24'x16' back deck. HUGE kitchen w/vaulted ceiling-island-plenty of cabinets & counter tops for your favorite chef & room for your breakfast table as well-Main floor BR (1st Master) has separate exterior entrance& Lg attached bath. Roomy sitting room-Formal DR w/charming window seat-2nd Full bath-Laundry rm w/built-ins for extra storage-Living Room oozes charm w/bead-board ceiling-hardwood floors & a sweeping oak staircase leading up to the 2nd floor which features a loft or office area-Loft & Large 2nd Master have Beautiful Brazilian Pecan wood floors & BR has a walk in closet and 1/2 bath. 2 Additional Bedrooms are included on this 2nd floor! Fresh Paint on all interior-New carpet in several rooms-New 2024 roofs on both home & garage-Exterior cellar/basement-AND...ALL THIS ONLY 2 BLOCKS FROM WEST FRANKLIN SCHOOLS! Unique find for a growing family or anyone looking for some elbow room but to stay close to amenities!
Location
State KS
County Franklin
Rooms
Other Rooms Main Floor Master, Office, Sitting Room, Workshop
Basement Cellar, Concrete, Crawl Space, Other
Interior
Interior Features Ceiling Fan(s), Kitchen Island, Vaulted Ceiling, Walk-In Closet(s)
Heating Natural Gas, Forced Air
Cooling Electric
Flooring Carpet, Laminate, Tile, Wood
Fireplace N
Appliance Dishwasher, Disposal, Microwave, Refrigerator, Gas Range
Laundry Laundry Room, Main Level
Exterior
Parking Features true
Garage Spaces 2.0
Fence Metal
Roof Type Composition
Building
Lot Description City Lot, Level, Treed
Entry Level 1.5 Stories
Sewer City/Public
Water Public
Structure Type Frame,Lap Siding
Schools
School District Usd 287
Others
Ownership Private
Acceptable Financing Cash, Conventional, FHA, USDA Loan, VA Loan
Listing Terms Cash, Conventional, FHA, USDA Loan, VA Loan
Read Less

GET MORE INFORMATION




