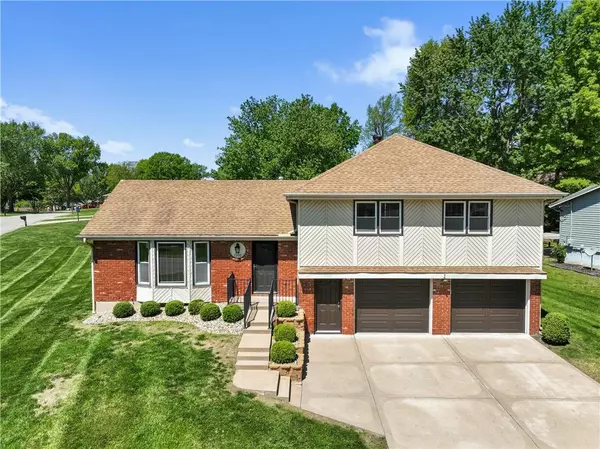For more information regarding the value of a property, please contact us for a free consultation.
7300 N Woodland AVE Gladstone, MO 64118
Want to know what your home might be worth? Contact us for a FREE valuation!

Our team is ready to help you sell your home for the highest possible price ASAP
Key Details
Sold Price $285,000
Property Type Single Family Home
Sub Type Single Family Residence
Listing Status Sold
Purchase Type For Sale
Square Footage 1,580 sqft
Price per Sqft $180
Subdivision Rosewood
MLS Listing ID 2547735
Sold Date 05/22/25
Style Traditional
Bedrooms 3
Full Baths 2
Half Baths 1
Year Built 1966
Annual Tax Amount $2,610
Lot Size 0.280 Acres
Acres 0.2800046
Property Sub-Type Single Family Residence
Source hmls
Property Description
All the bedrooms in this home are large! Open kitchen with granite counter tops and lots of cabinets. Tile back splash and tile floors in the updated kitchen. Kitchen is open to the Dining Room and the Family Room. Family room has a brick fireplace and sliding glass doors leading out to the patio. Full bath off of the primary bedroom. Huge living room. Lots of storage space in the unfinished basement. Half bath is on the garage level. Nice lot in Gladstone so there is no E-tax! Thermal windows and vinyl siding make for a low-maintenance exterior. Deep garage with 9' wide doors. One side of the garage is 26' deep for your boat or longer vehicle. Make sure to check out the Virtual Tour link for 360 degree tour, aerial photos, and more!
Location
State MO
County Clay
Rooms
Other Rooms Breakfast Room, Fam Rm Main Level, Family Room, Formal Living Room, Subbasement
Basement Concrete, Inside Entrance, Sump Pump
Interior
Interior Features Ceiling Fan(s), Smart Thermostat, Stained Cabinets, Walk-In Closet(s)
Heating Natural Gas, Forced Air
Cooling Electric
Flooring Carpet, Tile
Fireplaces Number 1
Fireplaces Type Family Room, Masonry
Fireplace Y
Appliance Dishwasher, Disposal, Microwave, Refrigerator, Built-In Electric Oven
Laundry Dryer Hookup-Ele, Lower Level
Exterior
Parking Features true
Garage Spaces 2.0
Fence Partial
Roof Type Composition
Building
Lot Description Corner Lot, Level, Many Trees
Entry Level Side/Side Split
Sewer Public Sewer
Water Public
Structure Type Brick Trim,Vinyl Siding
Schools
High Schools Oak Park
School District North Kansas City
Others
Ownership Private
Acceptable Financing Cash, Conventional, FHA, VA Loan
Listing Terms Cash, Conventional, FHA, VA Loan
Read Less

GET MORE INFORMATION




