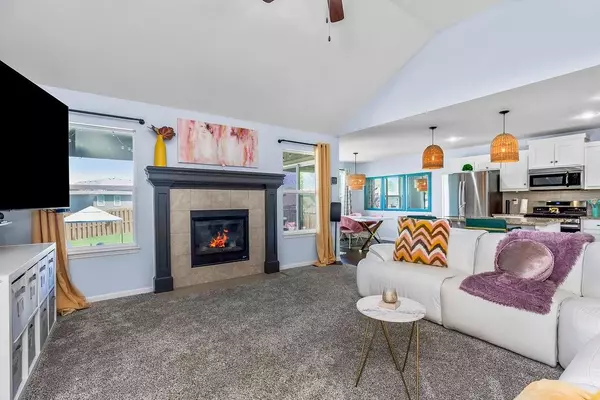For more information regarding the value of a property, please contact us for a free consultation.
3806 NW Old Stagecoach RD Kansas City, MO 64154
Want to know what your home might be worth? Contact us for a FREE valuation!

Our team is ready to help you sell your home for the highest possible price ASAP
Key Details
Sold Price $429,000
Property Type Single Family Home
Sub Type Single Family Residence
Listing Status Sold
Purchase Type For Sale
Square Footage 2,100 sqft
Price per Sqft $204
Subdivision Genesis Place At Green Hills
MLS Listing ID 2546598
Sold Date 06/10/25
Style Traditional
Bedrooms 4
Full Baths 3
HOA Fees $31/ann
Year Built 2016
Annual Tax Amount $4,108
Lot Size 8,446 Sqft
Acres 0.19389348
Property Sub-Type Single Family Residence
Source hmls
Property Description
You'll fall in love with the open-concept design of this true ranch-style home—perfect for both everyday living and entertaining guests. The spacious great room welcomes you with a vaulted ceiling and cozy fireplace creating a warm and inviting space for gathering. The heart of the home is the stylish kitchen, featuring a large center island with granite countertops, stainless steel appliances (including gas range, dishwasher, microwave, disposal, and refrigerator), a walk-in pantry, and beautiful wood flooring. Just off the dining area, step out to the covered patio and enjoy a private, fenced backyard—ideal for outdoor relaxation and entertaining. Conveniently located off the kitchen and garage, the laundry room is located on the main level. Retreat to the spacious main suite, which offers a coffered ceiling, ceiling fan, and a wall of windows that flood the space with natural light. The luxurious en suite bath features an oversized walk-in shower with upgraded tile, stained cabinetry, dual vanities with upgraded countertops, and a generous walk-in closet. Two additional main-level bedrooms share a full hall bath, offering comfort and convenience for family or guests. Downstairs, enjoy a finished lower level complete with a second living area, full bathroom, and a fourth bedroom with closet and egress window—ideal for guests, a home office, or additional living space such as the current yoga studio. Plus, there's plenty of storage! Additional highlights include a two-car garage, beautifully landscaped yard, and access to a community pool. Located in the highly rated Platte County School district and just minutes from shopping, dining, and with easy access to Highway 152, this home truly has it all!
Location
State MO
County Platte
Rooms
Other Rooms Main Floor BR, Main Floor Master
Basement Basement BR, Egress Window(s), Finished, Sump Pump
Interior
Interior Features Ceiling Fan(s), Kitchen Island, Pantry, Stained Cabinets, Walk-In Closet(s)
Heating Forced Air
Cooling Electric
Flooring Carpet, Luxury Vinyl, Tile
Fireplaces Number 1
Fireplaces Type Gas, Great Room
Fireplace Y
Appliance Dishwasher, Disposal, Exhaust Fan, Humidifier, Microwave, Refrigerator, Gas Range, Stainless Steel Appliance(s)
Laundry Laundry Room, Main Level
Exterior
Parking Features true
Garage Spaces 2.0
Fence Wood
Amenities Available Pool
Roof Type Composition
Building
Lot Description City Lot, Level, Sprinkler-In Ground
Entry Level Ranch
Sewer Public Sewer
Water Public
Structure Type Stone Trim,Stucco & Frame
Schools
School District Platte County R-Iii
Others
Ownership Private
Acceptable Financing Cash, Conventional, FHA, VA Loan
Listing Terms Cash, Conventional, FHA, VA Loan
Read Less

GET MORE INFORMATION




