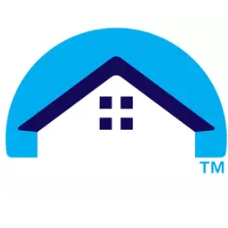For more information regarding the value of a property, please contact us for a free consultation.
1708 Johnston DR Raymore, MO 64083
Want to know what your home might be worth? Contact us for a FREE valuation!

Our team is ready to help you sell your home for the highest possible price ASAP
Key Details
Sold Price $313,000
Property Type Single Family Home
Sub Type Single Family Residence
Listing Status Sold
Purchase Type For Sale
Square Footage 1,122 sqft
Price per Sqft $278
Subdivision Foxhaven
MLS Listing ID 2544659
Sold Date 06/18/25
Style Traditional
Bedrooms 3
Full Baths 2
Half Baths 1
Year Built 1998
Annual Tax Amount $2,507
Lot Size 8,276 Sqft
Acres 0.19
Lot Dimensions 73 X 115
Property Sub-Type Single Family Residence
Source hmls
Property Description
Well-maintained 3-bedroom, 2.5-bath split-entry home (plus 4th non-conforming basement bedroom) in Raymore, featuring a bright, open-concept kitchen and living space with vaulted ceilings and a deep 2-car garage. The finished basement includes a non-conforming bedroom with its own private half bath—perfect as a home office, guest suite, or creative space. Step outside to a fully fenced backyard with a multi-level deck and gazebo, offering the perfect shady retreat during hot summer days while overlooking your crystal-clear pool—ideal for entertaining friends and family. Recent updates include a newer roof, HVAC, water heater, pool liner, and pump. Located near award-winning schools, shopping, and dining—all with NO HOA!
Location
State MO
County Cass
Rooms
Other Rooms Main Floor Master
Basement Daylight, Finished
Interior
Interior Features Ceiling Fan(s), Kitchen Island, Vaulted Ceiling(s)
Heating Forced Air
Cooling Electric
Fireplaces Number 1
Fireplaces Type Gas Starter
Fireplace Y
Appliance Dishwasher, Disposal, Microwave, Built-In Electric Oven, Free-Standing Electric Oven
Laundry Lower Level
Exterior
Parking Features true
Garage Spaces 2.0
Fence Metal, Wood
Pool Above Ground
Roof Type Composition
Building
Lot Description City Lot, Level
Entry Level Raised Ranch,Split Entry
Sewer Public Sewer
Water Public
Structure Type Frame,Lap Siding
Schools
Elementary Schools Creekmoor
Middle Schools Eagle Glen
High Schools Raymore-Peculiar
School District Raymore-Peculiar
Others
Ownership Private
Acceptable Financing Cash, Conventional, FHA, VA Loan
Listing Terms Cash, Conventional, FHA, VA Loan
Read Less

GET MORE INFORMATION




