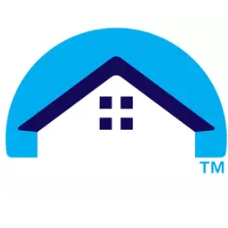For more information regarding the value of a property, please contact us for a free consultation.
1227 Buckingham CT Raymore, MO 64083
Want to know what your home might be worth? Contact us for a FREE valuation!

Our team is ready to help you sell your home for the highest possible price ASAP
Key Details
Sold Price $500,000
Property Type Single Family Home
Sub Type Villa
Listing Status Sold
Purchase Type For Sale
Square Footage 2,310 sqft
Price per Sqft $216
Subdivision Creekmoor - Club Villas At
MLS Listing ID 2547032
Sold Date 06/19/25
Style Traditional
Bedrooms 3
Full Baths 3
HOA Fees $236/ann
Year Built 2018
Annual Tax Amount $4,976
Lot Size 9,583 Sqft
Acres 0.21999541
Property Sub-Type Villa
Source hmls
Property Description
This beautiful home is located in the Creekmoor golf course community. The home is the popular Westhampton plan by SAB, it epitomizes upscale living in a maintenance provided community. A short, leisurely stroll will lead you to the clubhouse, where you can indulge in culinary delights at the restaurant, soak up the sun by the pool, challenge your friends to a game of tennis, or maintain your fitness regimen in the well-appointed exercise room. The heart of this home is the kitchen, with granite countertops, a generous island, a walk-in pantry, and stainless steel appliances including the refrigerator and a gas stove. The harmonious flow of the open floor plan allows for effortless entertaining and gatherings. Every inch of this residence has been adorned with top-tier upgrades, from the glistening hardwood flooring to the exquisite stonework. The private owner's suite is a sanctuary unto itself in the primary bath you will find double sinks a separate tub and shower and the convenience of the laundry access through the closet. A second main-level bedroom provides flexibility & convenience, ideal for guests or a home office. The abundance of windows ensures an influx of natural light throughout. Descend to the lower level where you will find a spacious recreational room, oversized 3rd bedroom with a large walk in closet and an abundance of unfinished storage. The covered deck and patio beckons you to unwind and enjoy the scenic views of the trees and creek. With its perfect fusion of luxury, location, and lifestyle, this residence promises an extraordinary living experience.
Location
State MO
County Cass
Rooms
Other Rooms Family Room, Great Room, Main Floor BR, Main Floor Master
Basement Basement BR, Finished, Full, Walk-Out Access
Interior
Interior Features Ceiling Fan(s), Custom Cabinets, Kitchen Island, Pantry, Walk-In Closet(s)
Heating Forced Air
Cooling Electric
Flooring Carpet, Tile, Wood
Fireplaces Number 1
Fireplaces Type Gas Starter, Great Room
Fireplace Y
Appliance Dishwasher, Disposal, Humidifier, Microwave, Refrigerator, Gas Range, Stainless Steel Appliance(s)
Laundry Bedroom Level, Main Level
Exterior
Parking Features true
Garage Spaces 3.0
Amenities Available Boat Dock, Clubhouse, Exercise Room, Pool, Tennis Court(s), Trail(s)
Roof Type Composition
Building
Lot Description City Lot, Cul-De-Sac, Sprinkler-In Ground
Entry Level Ranch,Reverse 1.5 Story
Sewer Public Sewer
Water Public
Structure Type Stucco & Frame
Schools
Elementary Schools Creekmoor
Middle Schools Raymore-Peculiar
High Schools Raymore-Peculiar
School District Raymore-Peculiar
Others
HOA Fee Include Lawn Service,Snow Removal
Ownership Private
Acceptable Financing Cash, Conventional, FHA, VA Loan
Listing Terms Cash, Conventional, FHA, VA Loan
Read Less

GET MORE INFORMATION




