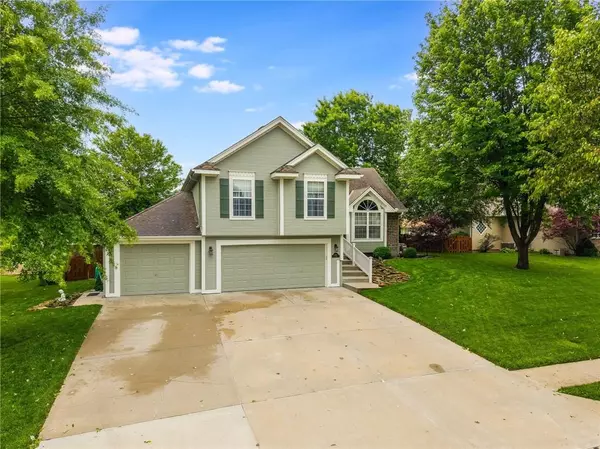For more information regarding the value of a property, please contact us for a free consultation.
305 E 21st ST Kearney, MO 64060
Want to know what your home might be worth? Contact us for a FREE valuation!

Our team is ready to help you sell your home for the highest possible price ASAP
Key Details
Sold Price $375,000
Property Type Single Family Home
Sub Type Single Family Residence
Listing Status Sold
Purchase Type For Sale
Square Footage 2,250 sqft
Price per Sqft $166
Subdivision White Gates
MLS Listing ID 2550686
Sold Date 06/26/25
Style Traditional
Bedrooms 3
Full Baths 2
Half Baths 1
Year Built 2002
Annual Tax Amount $3,144
Lot Size 10,018 Sqft
Acres 0.23
Property Sub-Type Single Family Residence
Source hmls
Property Description
Immaculate 1.5 Story Home in the Highly Desirable Kearney School District! This fabulous 3-bedroom, 3.5-bath home is the perfect blend of style, comfort, and functionality. Located in a sought-after neighborhood with quick access to highways and shopping, this meticulously maintained property truly offers the whole package. Step inside to a warm, wood-floored entry that leads to a versatile sitting room or den, ideal for a home office or cozy reading nook. The updated kitchen is a standout feature, showcasing granite countertops, freshly painted cabinets, and spacious eat-in area that walks out to the newly finished deck. Like-new carpet throughout the home adds a soft touch of comfort, enhancing the overall move-in-ready appeal. Upstairs, you'll find spacious bedrooms, including a luxurious master suite that feels like a private retreat. The master bath is adorned with rich updated tile, granite counters, a relaxing jetted tub, and a large walk-in closet offering plenty of storage. The walkout basement offers a welcoming rec area anchored by a stunning stone gas fireplace—perfect for movie nights or gatherings. The sub-basement is a hidden gem, complete with a built-in desk, functional work areas, a one-of-a-kind Murphy bed, and additional built-in shelving for organized storage. Car enthusiasts and hobbyists will love the oversized 3-car garage, which features a custom workbench and a built-in heater for year-round use. Outside, enjoy low-maintenance living with Trex decking, a large patio area ideal for entertaining, and a fully fenced yard that adds both privacy and charm. This home is a rare find, offering quality upgrades, abundant space, and thoughtful touches throughout. Don't miss your chance to own this exceptional property in a wonderful community.
Location
State MO
County Clay
Rooms
Other Rooms Recreation Room, Subbasement, Workshop
Basement Finished, Garage Entrance, Walk-Out Access
Interior
Interior Features Ceiling Fan(s), Painted Cabinets, Pantry, Vaulted Ceiling(s), Walk-In Closet(s)
Heating Natural Gas
Cooling Electric
Flooring Carpet, Other, Tile, Wood
Fireplaces Number 1
Fireplaces Type Gas, Recreation Room
Fireplace Y
Appliance Dishwasher, Disposal, Dryer, Microwave, Refrigerator, Built-In Electric Oven, Washer
Laundry Laundry Room, Lower Level
Exterior
Parking Features true
Garage Spaces 3.0
Fence Wood
Roof Type Composition
Building
Lot Description City Lot
Entry Level Front/Back Split
Sewer Public Sewer
Water Public
Structure Type Wood Siding
Schools
Elementary Schools Hawthorne
Middle Schools Kearney
High Schools Kearney
School District Kearney
Others
Ownership Private
Acceptable Financing Cash, Conventional, FHA, VA Loan
Listing Terms Cash, Conventional, FHA, VA Loan
Read Less

GET MORE INFORMATION




