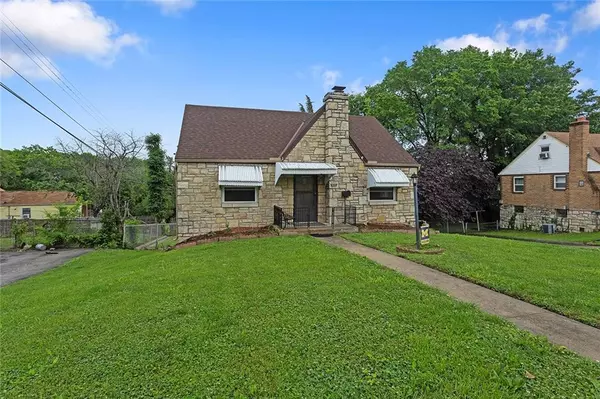For more information regarding the value of a property, please contact us for a free consultation.
3131 E Barker CIR Kansas City, KS 66104
Want to know what your home might be worth? Contact us for a FREE valuation!

Our team is ready to help you sell your home for the highest possible price ASAP
Key Details
Sold Price $165,000
Property Type Single Family Home
Sub Type Single Family Residence
Listing Status Sold
Purchase Type For Sale
Square Footage 1,217 sqft
Price per Sqft $135
Subdivision Osage Hls
MLS Listing ID 2555819
Sold Date 07/16/25
Style Traditional
Bedrooms 3
Full Baths 2
Year Built 1947
Annual Tax Amount $2,544
Lot Size 9,147 Sqft
Acres 0.21
Property Sub-Type Single Family Residence
Source hmls
Property Description
Welcome to this Well-Maintained Raised 1.5-Story Home Offering 3 Bedrooms and 2 Full Bathrooms. The Main Level Features Hardwood Floors and an Abundance of Natural Light from New Windows Installed in 2023. The Kitchen Includes a Refrigerator, Microwave, Gas Range Stove, Dishwasher and Garbage Disposal—all Replaced within the Last Five Years for Peace of Mind and Modern Convenience.
Upstairs, You'll find New Carpet (2021) on the Stairs and In the Upper-Level Bedroom. Major System Updates Include a 5-year-old Composite Roof, a Widened Driveway, and a Newer Furnace and AC System (Just 3 Years Old). Additional Insulation was Added to the Attic and Crawlspace in 2019, Enhancing Year-Round Comfort and Energy Efficiency.
Outside, Enjoy the Large, Fully Fenced Backyard—Perfect for Pets, Play, or Entertaining. This Move-in-Ready Home Blends Thoughtful Updates with Long-Term Value, Making it the Perfect Place to Call Home!
Location
State KS
County Wyandotte
Rooms
Other Rooms Family Room, Main Floor BR, Main Floor Master
Basement Garage Entrance, Walk-Up Access
Interior
Interior Features Stained Cabinets
Heating Natural Gas
Cooling Electric
Flooring Carpet, Laminate, Wood
Fireplaces Number 1
Fireplaces Type Family Room, Wood Burning
Fireplace Y
Appliance Dishwasher, Microwave, Gas Range
Laundry In Basement
Exterior
Parking Features true
Garage Spaces 1.0
Fence Metal
Roof Type Composition
Building
Lot Description City Limits, City Lot, Many Trees
Entry Level Raised 1.5 Story
Sewer Public Sewer
Water Public
Structure Type Brick Veneer
Schools
Elementary Schools Welborn
Middle Schools West
High Schools Schlagle
School District Kansas City Ks
Others
Ownership Private
Acceptable Financing Cash, Conventional, FHA, VA Loan
Listing Terms Cash, Conventional, FHA, VA Loan
Special Listing Condition As Is
Read Less

GET MORE INFORMATION




