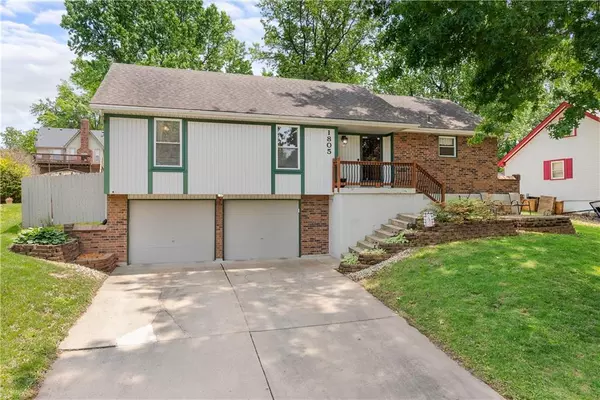For more information regarding the value of a property, please contact us for a free consultation.
1805 N Lazy Branch RD Independence, MO 64058
Want to know what your home might be worth? Contact us for a FREE valuation!

Our team is ready to help you sell your home for the highest possible price ASAP
Key Details
Sold Price $269,900
Property Type Single Family Home
Sub Type Single Family Residence
Listing Status Sold
Purchase Type For Sale
Square Footage 1,924 sqft
Price per Sqft $140
Subdivision Salem East
MLS Listing ID 2552635
Sold Date 07/24/25
Style Traditional
Bedrooms 3
Full Baths 2
Year Built 1985
Annual Tax Amount $3,211
Lot Size 8,276 Sqft
Acres 0.19
Property Sub-Type Single Family Residence
Source hmls
Property Description
Welcome to this beautifully maintained raised ranch offering the perfect blend of comfort and functionality. With low-maintenance vinyl siding and great curb appeal, this home is as practical as it is inviting. Step inside to an open and airy main level featuring a spacious eat-in kitchen, a versatile formal dining room or flex space, and a cozy family room anchored by a charming brick fireplace—perfect for gatherings or quiet nights in. You'll find all three bedrooms conveniently located on the main level, including a generous primary suite with vaulted ceilings, skylights that flood the room with natural light, and a private bath with double vanities. The recently finished basement adds even more living space with an additional family room, while still providing plenty of room for storage. Enjoy the convenience of a 2-car garage, and take full advantage of the fenced backyard, complete with a deck and patio—ideal for entertaining or relaxing outdoors. Located in the sought-after Fort Osage School District, this home truly checks all the boxes. Don't miss your chance to make it yours!
Location
State MO
County Jackson
Rooms
Other Rooms Fam Rm Gar Level, Fam Rm Main Level, Main Floor BR, Main Floor Master
Basement Finished, Inside Entrance
Interior
Interior Features Ceiling Fan(s), Custom Cabinets, Kitchen Island, Vaulted Ceiling(s)
Heating Natural Gas
Cooling Gas
Flooring Carpet, Tile, Vinyl
Fireplaces Number 1
Fireplaces Type Living Room, Other
Fireplace Y
Appliance Dishwasher, Gas Range
Laundry In Basement
Exterior
Parking Features true
Garage Spaces 2.0
Fence Wood
Roof Type Composition
Building
Lot Description City Limits
Entry Level Raised Ranch
Sewer Public Sewer
Water Public
Structure Type Brick Trim,Vinyl Siding
Schools
Elementary Schools Blue Hills
Middle Schools Fort Osage
High Schools Fort Osage
School District Fort Osage
Others
Ownership Private
Acceptable Financing Cash, Conventional, FHA, VA Loan
Listing Terms Cash, Conventional, FHA, VA Loan
Read Less




