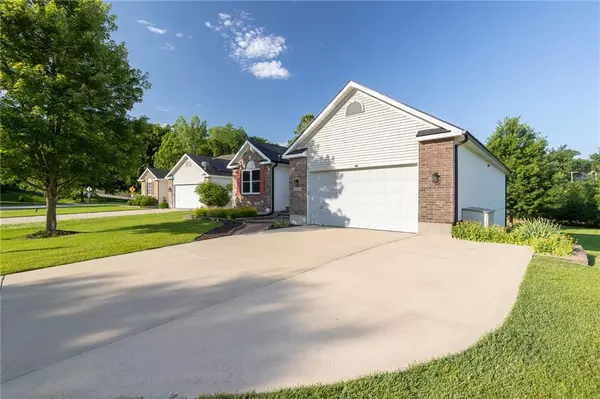For more information regarding the value of a property, please contact us for a free consultation.
5006 NW Woodside DR Riverside, MO 64150
Want to know what your home might be worth? Contact us for a FREE valuation!

Our team is ready to help you sell your home for the highest possible price ASAP
Key Details
Sold Price $459,000
Property Type Single Family Home
Sub Type Single Family Residence
Listing Status Sold
Purchase Type For Sale
Square Footage 2,845 sqft
Price per Sqft $161
Subdivision Gate Woods
MLS Listing ID 2552350
Sold Date 07/25/25
Style Traditional
Bedrooms 4
Full Baths 3
Year Built 2005
Annual Tax Amount $3,827
Lot Size 0.331 Acres
Acres 0.33149678
Property Sub-Type Single Family Residence
Source hmls
Property Description
Sparkling Ranch Reverse 1.5-Story in Riverside's Gate Woods
4 Beds | 3 Baths | 3-Car Garage | Walkout Basement | Sunroom + Deck + Patio | Park Hill Schools
Welcome to this beautifully maintained one-owner home in the award-winning Park Hill School District! Built in 2005 and thoughtfully updated, this 4-bed, 3-bath reverse 1.5-story ranch offers space, style, and comfort in one perfect package.
Enjoy an open layout with a formal dining room, main-level laundry, and a sunroom with mini-split heating/cooling for year-round enjoyment. Step out to the upper deck overlooking a landscaped yard with a full sprinkler system.
The spacious primary suite features a spa-like bath with walk-in shower, jetted tub, and large walk-in closet—plus direct access to the sunroom and deck. Two additional main-level bedrooms (one with a walk-in closet) offer flexible space for guests or an office.
Downstairs, the walkout basement includes a 4th bedroom with a huge walk-in closet—perfect for a teen retreat, hobby room, or storage. The large family room opens to a patio, and there's still plenty of unfinished basement space ready for your needs. or maybe the perfect media rooom!
Enjoy recent updates throughout: modern kitchen and bathrooms, custom cabinetry, Black Stain-less steel appliances, a huge pantry, Mud room with a boot bench, thermal windows, fresh paint, and a new roof, gutters, and downspouts (July 2024).
The 3-car setup includes a garden garage and bonus shed—storage galore! Just minutes from the new Red X and major highways, this home blends charm, convenience, and thoughtful upgrades.
Move-in ready and made for easy living—don't miss your chance to see it!
Location
State MO
County Platte
Rooms
Other Rooms Family Room, Main Floor BR, Main Floor Master, Sun Room
Basement Basement BR, Inside Entrance, Walk-Out Access
Interior
Interior Features Ceiling Fan(s), Custom Cabinets, Pantry, Stained Cabinets, Walk-In Closet(s)
Heating Forced Air
Cooling Attic Fan, Electric, Other
Flooring Carpet, Tile, Wood
Fireplaces Number 1
Fireplaces Type Living Room
Fireplace Y
Appliance Dishwasher, Disposal, Microwave, Refrigerator, Built-In Electric Oven
Laundry Dryer Hookup-Ele, Off The Kitchen
Exterior
Exterior Feature Sat Dish Allowed
Parking Features true
Garage Spaces 3.0
Roof Type Composition
Building
Lot Description City Limits, City Lot, Sprinkler-In Ground
Entry Level Ranch,Reverse 1.5 Story
Sewer Public Sewer
Water Public
Structure Type Vinyl Siding
Schools
Elementary Schools English Landing
High Schools Park Hill
School District Park Hill
Others
Ownership Private
Acceptable Financing Cash, Conventional, FHA, VA Loan
Listing Terms Cash, Conventional, FHA, VA Loan
Read Less




