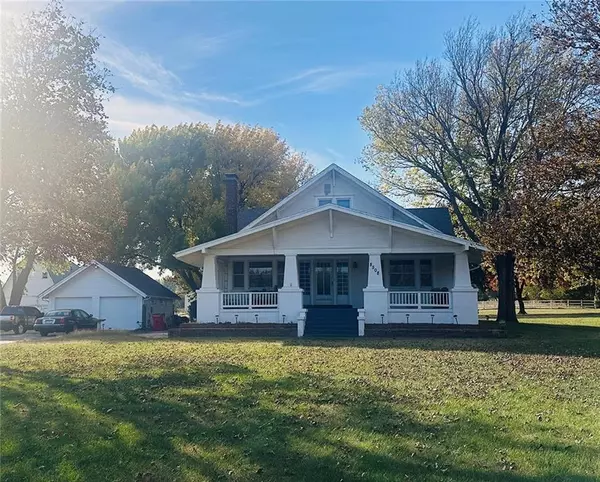For more information regarding the value of a property, please contact us for a free consultation.
8508 S 7 HWY Blue Springs, MO 64014
Want to know what your home might be worth? Contact us for a FREE valuation!

Our team is ready to help you sell your home for the highest possible price ASAP
Key Details
Sold Price $950,000
Property Type Single Family Home
Sub Type Single Family Residence
Listing Status Sold
Purchase Type For Sale
Square Footage 4,904 sqft
Price per Sqft $193
MLS Listing ID 2516103
Sold Date 07/25/25
Style Cape Cod
Bedrooms 4
Full Baths 3
Year Built 1925
Annual Tax Amount $4,980
Lot Size 13.300 Acres
Acres 13.3
Lot Dimensions 643x906
Property Sub-Type Single Family Residence
Source hmls
Property Description
This is an amazing opportunity for a property that fits a farm/family need as well as could be held for investment or development in the future or now. It is a great family property in Blue Springs sitting on 5.8 acres with pond and trees and with so much potential for making this the perfect home with horses and acreage as well as future development potential. Darling Cape Cod home with beautiful wood throughout, large covered porch, 1.5 story with large bedrooms. This home has updated electrical and plumbing. Amazing horse barn with 4 dirt stalls, huge loft, tack room and storage. Corral/fenced yard in back of barn and beautiful ground. Big machine shed and workshop area with cement floor. The family home has a farmhouse feel, with a shaded courtyard and amazing views from the backyard. Great kitchen and hearth room, dining room and main floor bedroom and the basement is finished. The Barn is 42 x 38 with a huge hay loft. Machine shed is 50 x 70 with 14 x 70 lean too. The door is 17 x 12 and the ceiling height is 17.6. The workshop is 28 x 17. Seriously amazing opportunity to acquire a great property in the path of development that has been lovingly cared for.
Location
State MO
County Jackson
Rooms
Other Rooms Breakfast Room, Den/Study, Fam Rm Main Level, Formal Living Room, Main Floor BR, Main Floor Master, Workshop
Basement Basement BR, Finished, Stone/Rock, Sump Pump
Interior
Interior Features Ceiling Fan(s), Custom Cabinets, Kitchen Island, Pantry, Stained Cabinets
Heating Natural Gas
Cooling Electric
Flooring Carpet, Wood
Fireplaces Number 1
Fireplaces Type Family Room, Gas, Gas Starter
Fireplace Y
Appliance Cooktop, Dishwasher, Disposal, Double Oven, Microwave, Refrigerator, Built-In Electric Oven, Free-Standing Electric Oven
Laundry Laundry Room, Lower Level
Exterior
Exterior Feature Horse Facilities
Parking Features true
Garage Spaces 2.0
Fence Other
Roof Type Composition
Building
Lot Description Acreage, Corner Lot, Pond(s), Many Trees
Entry Level 1.5 Stories
Sewer Septic Tank
Water Public
Structure Type Frame
Schools
Elementary Schools Mason
Middle Schools Bernard Campbell
High Schools Lee'S Summit North
School District Lee'S Summit
Others
Ownership Private
Acceptable Financing Cash, Conventional, FHA, VA Loan
Listing Terms Cash, Conventional, FHA, VA Loan
Special Listing Condition Notice Of Default, As Is
Read Less

GET MORE INFORMATION




