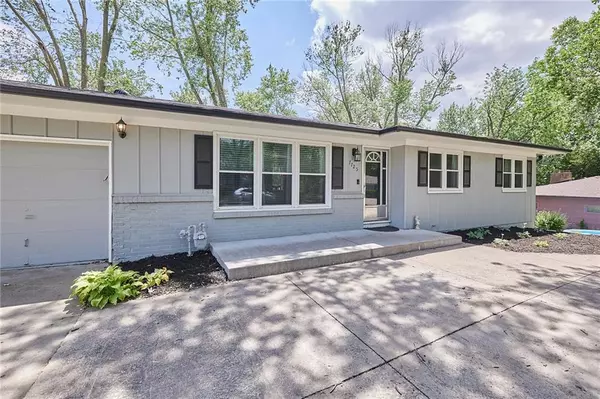For more information regarding the value of a property, please contact us for a free consultation.
7725 Cleveland AVE Kansas City, KS 66109
Want to know what your home might be worth? Contact us for a FREE valuation!

Our team is ready to help you sell your home for the highest possible price ASAP
Key Details
Sold Price $290,000
Property Type Single Family Home
Sub Type Single Family Residence
Listing Status Sold
Purchase Type For Sale
Square Footage 1,846 sqft
Price per Sqft $157
Subdivision Rolla-Dale
MLS Listing ID 2558981
Sold Date 07/31/25
Style Contemporary
Bedrooms 4
Full Baths 2
Half Baths 1
Year Built 1960
Annual Tax Amount $4,036
Lot Size 0.340 Acres
Acres 0.33999082
Property Sub-Type Single Family Residence
Source hmls
Property Description
Tucked away on a quiet dead-end street, this move-in ready home offers the perfect blend of comfort, style, and space. A spacious circle drive provides plenty of parking and a welcoming entrance. Inside, fresh modern paint and beautiful hardwood floors flow throughout the main level. The sleek, modern kitchen has been fully updated with new cabinets and stunning quartz countertops—perfect for everyday living or entertaining.
A sliding door leads to an oversized back deck overlooking the large backyard, offering plenty of room to relax, play, or entertain. The newly finished walkout basement adds even more living space with a full bedroom featuring an egress window, a completely remodeled bathroom, and a stylish wet bar kitchenette—ideal for guests, entertaining, or extended stays. (Countertops for the kitchenette are set to be installed on 7/7/25.) Don't miss your chance to own this beautifully updated home in a peaceful location!
Location
State KS
County Wyandotte
Rooms
Other Rooms Family Room, Main Floor Master
Basement Daylight, Inside Entrance, Walk-Out Access
Interior
Heating Forced Air
Cooling Electric
Flooring Carpet, Wood
Fireplace N
Laundry In Basement
Exterior
Parking Features true
Garage Spaces 2.0
Fence Metal
Roof Type Composition
Building
Lot Description Cul-De-Sac, Many Trees
Entry Level Ranch
Sewer Public Sewer
Water Public
Structure Type Board & Batten Siding,Frame
Schools
School District Kansas City Ks
Others
Ownership Private
Acceptable Financing Cash, Conventional, FHA, VA Loan
Listing Terms Cash, Conventional, FHA, VA Loan
Read Less




