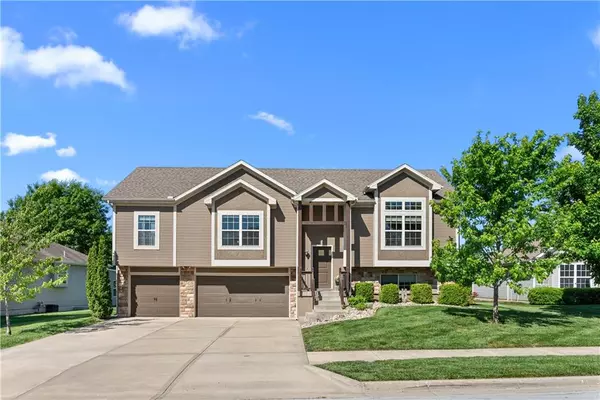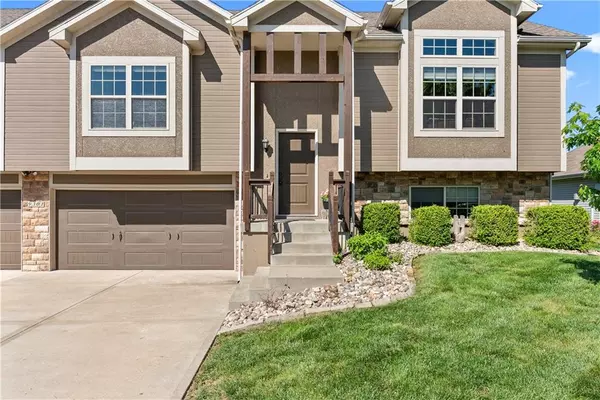For more information regarding the value of a property, please contact us for a free consultation.
9301 SW 2nd ST Blue Springs, MO 64064
Want to know what your home might be worth? Contact us for a FREE valuation!

Our team is ready to help you sell your home for the highest possible price ASAP
Key Details
Sold Price $379,900
Property Type Single Family Home
Sub Type Single Family Residence
Listing Status Sold
Purchase Type For Sale
Square Footage 2,113 sqft
Price per Sqft $179
Subdivision Chapman Farms- The Villas At
MLS Listing ID 2547903
Sold Date 07/31/25
Style Traditional
Bedrooms 4
Full Baths 3
Year Built 2014
Annual Tax Amount $5,235
Lot Size 7,411 Sqft
Acres 0.17013314
Property Sub-Type Single Family Residence
Source hmls
Property Description
Hello, gorgeous! Welcome to this to this captivating and immaculately kept 4 bedroom, 3 full bathroom home in Blue Springs. This stunning listing features sparkling wood floors, newer carpet, and vaulted ceilings that make the home feel incredibly open and spacious. This open concept of the living room and kitchen make this home perfect for any need, whether you are raising a family, excited to host gatherings, or starting a new chapter in life. You will fall in love with the abundance of windows that provide natural light, glistening granite counter tops in the kitchen, stainless steel appliances, three car garage, and cozy family room fireplace. The oversized master bedroom closet is perfect for your storage needs. The master bathroom includes a beautifully tiled shower, double vanity with granite counter tops, and a large jetted tub - a serene sanctuary to end your days. You will appreciate the fully finished basement and it's bedroom and full bathroom as well. You will be delighted by the peaceful backyard and beautiful deck that overlooks a quiet walking trail (and no neighbors behind you)! This home truly checks every box. Come take a look while you still can!
Location
State MO
County Jackson
Rooms
Other Rooms Fam Rm Gar Level, Main Floor BR, Main Floor Master
Basement Basement BR, Finished
Interior
Interior Features Ceiling Fan(s), Kitchen Island, Pantry, Stained Cabinets, Vaulted Ceiling(s), Walk-In Closet(s)
Heating Natural Gas, Forced Air
Cooling Electric
Flooring Carpet, Ceramic Floor, Wood
Fireplaces Number 1
Fireplaces Type Great Room
Fireplace Y
Appliance Dishwasher, Disposal, Microwave, Free-Standing Electric Oven
Laundry In Hall, Main Level
Exterior
Parking Features true
Garage Spaces 3.0
Roof Type Composition
Building
Lot Description City Lot
Entry Level Split Entry
Sewer Public Sewer
Water Public
Structure Type Brick Trim,Wood Siding
Schools
Elementary Schools Mason
High Schools Lee'S Summit North
School District Lee'S Summit
Others
Ownership Private
Acceptable Financing Cash, Conventional, FHA, VA Loan
Listing Terms Cash, Conventional, FHA, VA Loan
Read Less




