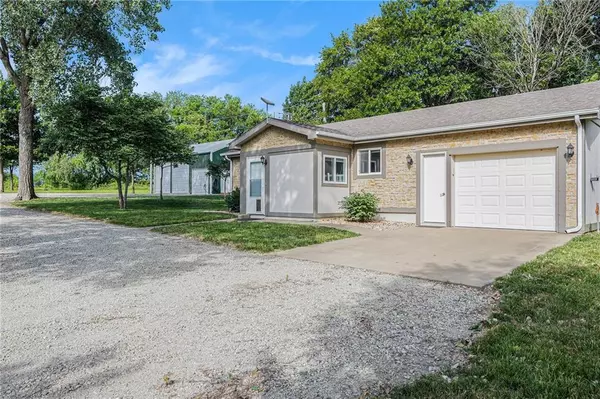For more information regarding the value of a property, please contact us for a free consultation.
1433 Haskell RD Williamsburg, KS 66095
Want to know what your home might be worth? Contact us for a FREE valuation!

Our team is ready to help you sell your home for the highest possible price ASAP
Key Details
Sold Price $325,000
Property Type Single Family Home
Sub Type Single Family Residence
Listing Status Sold
Purchase Type For Sale
Square Footage 768 sqft
Price per Sqft $423
MLS Listing ID 2558705
Sold Date 08/05/25
Style Traditional
Bedrooms 2
Full Baths 1
Year Built 1995
Annual Tax Amount $3,490
Lot Size 9.900 Acres
Acres 9.9
Property Sub-Type Single Family Residence
Source hmls
Property Description
Enjoy the sweet seclusion of a fabulous, private retreat--complete with stocked ponds, shade trees, a large firepit, lake access, an orchard, 2 great outbuildings, a shed & ample space to play! This small, nicely updated home has granite countertops, beautiful cabinets, an office space at the entry, a pellet stove to warm you on cold winter nights & even pet doors for your furred friends. A large, stone firepit with log seating overlooks the big pond & you can go fishing off its dock or in the shared lake for catfish, bass, walleye, crappie, & more. The healthy orchard has peach, pear, plum, apple & cherry trees. There are also big shade trees, including oak, cottonwood, & elm around the circle drive & surrounding the property creating a private haven with lots of great wildlife. The detached garage/shop is 20 x 30 & has a cement floor, water, electricity, storage loft & a 12 x 30 Lean-to. The 40 x 60 metal outbuilding has 3 overhead doors, 3 walk-through doors & a gravel alley. ***Please do not enter the driveway without an appointment, as we need to keep Winston, the friendly guard dog safe.
Location
State KS
County Franklin
Rooms
Other Rooms Office
Basement Slab
Interior
Interior Features Ceiling Fan(s), Painted Cabinets
Heating Heat Pump
Cooling Heat Pump
Flooring Carpet, Luxury Vinyl
Fireplace N
Appliance Dishwasher, Disposal, Dryer, Microwave, Refrigerator, Built-In Electric Oven, Washer
Laundry Off The Kitchen
Exterior
Exterior Feature Fire Pit
Parking Features true
Garage Spaces 4.0
Fence Metal, Wood
Roof Type Composition
Building
Lot Description Acreage, Pond(s), Many Trees
Entry Level Ranch
Sewer Septic Tank
Water Rural
Structure Type Board & Batten Siding,Stone Veneer
Schools
Middle Schools Pomona
School District Usd 287 - West Franklin
Others
Ownership Private
Acceptable Financing Cash, Conventional
Listing Terms Cash, Conventional
Read Less

GET MORE INFORMATION




