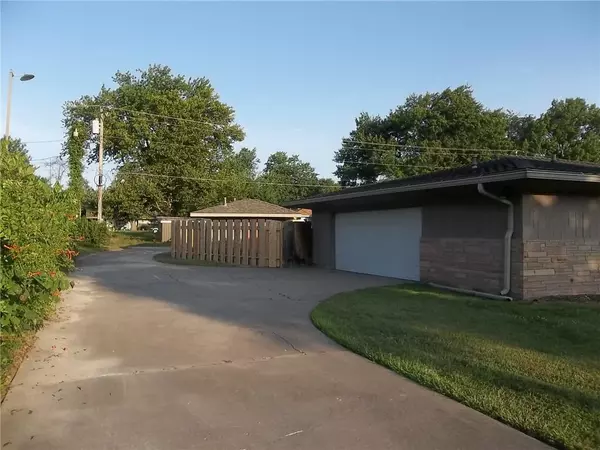For more information regarding the value of a property, please contact us for a free consultation.
201 S Larson AVE Chanute, KS 66720
Want to know what your home might be worth? Contact us for a FREE valuation!

Our team is ready to help you sell your home for the highest possible price ASAP
Key Details
Sold Price $249,900
Property Type Single Family Home
Sub Type Single Family Residence
Listing Status Sold
Purchase Type For Sale
Square Footage 2,257 sqft
Price per Sqft $110
MLS Listing ID 2561744
Sold Date 08/05/25
Bedrooms 3
Full Baths 2
Year Built 1956
Annual Tax Amount $3,125
Lot Size 0.420 Acres
Acres 0.4201102
Lot Dimensions 150 x 122
Property Sub-Type Single Family Residence
Source hmls
Property Description
Step into timeless style and comfort in this stunning 3-bedroom, 2-bath mid-century modern home, ideally situated on a spacious corner lot in a highly sought-after neighborhood. Boasting clean architectural lines, and open-concept living spaces, this home beautifully blends classic design with modern amenities. The unique wood that is on the exterior of the home is incorporated in some of the living areas. The ceilings are uniquely covered with wood parquet tiles.
Inside, you'll find a light-filled living room with vaulted ceilings and original mid-century details, flowing seamlessly into the updated kitchen and dining area—perfect for entertaining. The kitchen features granite counter tops and updated cabinets and all appliances. There is a fireplace between the kitchen and the great room that is open on both sides. This home has an abundance of storage with closets down the hallway, built-ins in almost every room, along with large closets in each bedroom. The master bedroom has a walk-in closet and access to the laundry room as well as access to the main bathroom with double vanity. The other two bedrooms have a Jack and Jill bath between them. There is a radiant heat system that has been updated recently along with central air, attached garage with an abundance of additional storage.
Outside, enjoy California-style indoor/outdoor living with a sparkling pool, lush landscaping, and plenty of space to relax or entertain under the sun or stars. The large corner lot provides extra privacy and potential for expansion, gardening, or additional outdoor features. The home features unique wood siding with rock accents. There is a pool house to store pool supplies and a changing area. Plumbing is available but will need some repairs.
Whether you're a design enthusiast or simply looking for a stylish home with character and comfort, this mid-century treasure is one you don't want to miss!
Location
State KS
County Neosho
Rooms
Other Rooms Fam Rm Main Level, Formal Living Room
Basement Crawl Space
Interior
Interior Features Vaulted Ceiling(s), Walk-In Closet(s)
Heating Radiant
Cooling Attic Fan, Electric
Flooring Carpet
Fireplaces Number 1
Fireplaces Type See Through
Fireplace Y
Appliance Cooktop, Dishwasher, Disposal, Microwave, Refrigerator, Built-In Electric Oven
Laundry Laundry Room
Exterior
Parking Features true
Garage Spaces 2.0
Fence Privacy
Pool In Ground
Roof Type Composition
Building
Entry Level Ranch
Sewer Public Sewer
Water Public
Structure Type Frame
Schools
School District Usd 413 - Chanute
Others
Ownership Private
Acceptable Financing Cash, Conventional, FHA, USDA Loan, VA Loan
Listing Terms Cash, Conventional, FHA, USDA Loan, VA Loan
Read Less




