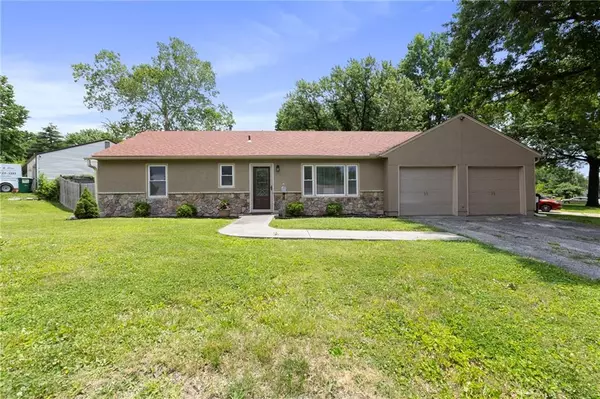For more information regarding the value of a property, please contact us for a free consultation.
801 NE 67th TER Gladstone, MO 64118
Want to know what your home might be worth? Contact us for a FREE valuation!

Our team is ready to help you sell your home for the highest possible price ASAP
Key Details
Sold Price $249,900
Property Type Single Family Home
Sub Type Single Family Residence
Listing Status Sold
Purchase Type For Sale
Square Footage 1,040 sqft
Price per Sqft $240
Subdivision Bolling Heights
MLS Listing ID 2557723
Sold Date 07/23/25
Style Traditional
Bedrooms 3
Full Baths 2
Year Built 1954
Annual Tax Amount $2,268
Lot Size 0.260 Acres
Acres 0.26
Property Sub-Type Single Family Residence
Source hmls
Property Description
DON'T MISS OUT on a chance to own this adorable 3 bedroom, 2 bath true Ranch with a 2-car garage, nestled in the heart of Gladstone! A rare find, lots of new! This beautifully remodeled home is truly move-in ready, featuring fresh paint, new carpet, updated bathrooms, updated kitchen and an abundance of natural light throughout. Step inside and be greeted by a spacious, welcoming family room that flows seamlessly into a bright, updated kitchen complete with granite countertops, crisp white cabinetry, and stainless steel appliances. Convenience is key with a mudroom and laundry area just off the kitchen, leading to a large, flat, fully fenced backyard, perfect for entertaining or just relaxing. A standout feature is the oversized outbuilding, ideal for storage, hobbies, or a workshop. The true master suite offers a private bathroom and a generous walk-in closet, while Bedroom 2 also includes its own walk-in closet, plenty of space for everyone! Located just minutes from the airport and downtown Kansas City, this home is also close to shopping, dining, and all the wonderful community events Gladstone has to offer. A MUST SEE!
Location
State MO
County Clay
Rooms
Other Rooms Fam Rm Main Level, Main Floor BR, Main Floor Master, Mud Room
Basement Slab
Interior
Interior Features Ceiling Fan(s), Walk-In Closet(s)
Heating Forced Air
Cooling Electric
Flooring Carpet, Tile
Fireplace N
Appliance Dishwasher, Disposal, Microwave, Refrigerator, Built-In Electric Oven
Laundry Main Level, Off The Kitchen
Exterior
Parking Features true
Garage Spaces 2.0
Fence Wood
Roof Type Composition
Building
Lot Description City Limits
Entry Level Ranch
Sewer Public Sewer
Water Public
Structure Type Stone Trim,Stucco & Frame,Wood Siding
Schools
Elementary Schools Oakwood Manor
Middle Schools Antioch
High Schools Oak Park
School District North Kansas City
Others
Ownership Private
Acceptable Financing Cash, Conventional, FHA, VA Loan
Listing Terms Cash, Conventional, FHA, VA Loan
Read Less

GET MORE INFORMATION




