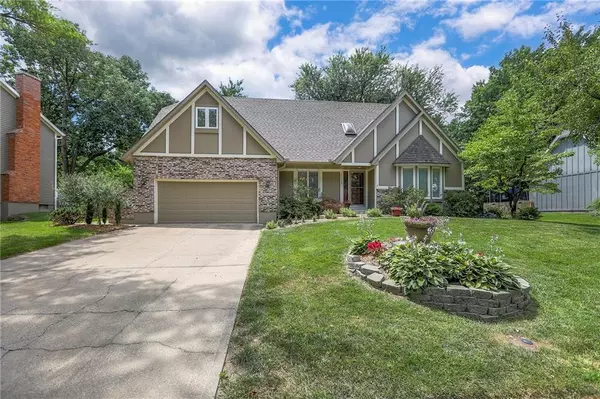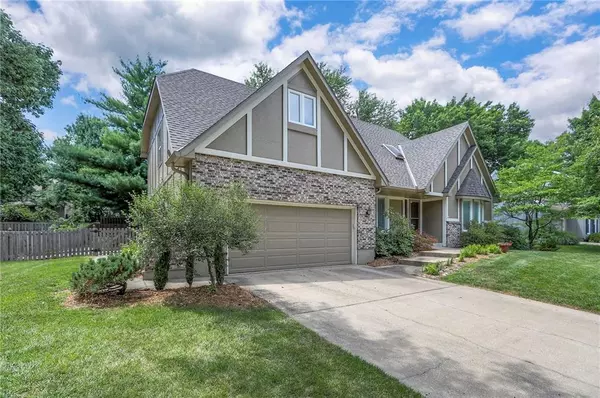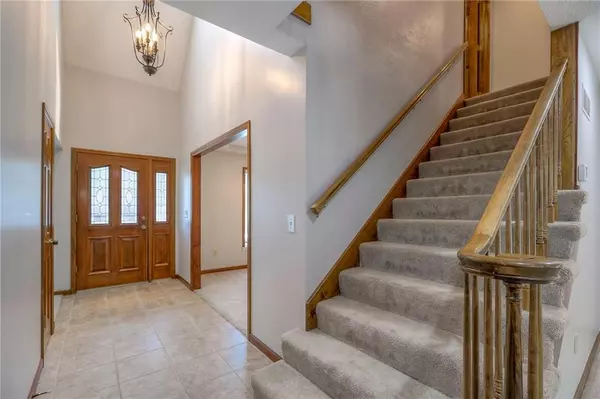For more information regarding the value of a property, please contact us for a free consultation.
11512 Hadley ST Overland Park, KS 66210
Want to know what your home might be worth? Contact us for a FREE valuation!

Our team is ready to help you sell your home for the highest possible price ASAP
Key Details
Sold Price $520,000
Property Type Single Family Home
Sub Type Single Family Residence
Listing Status Sold
Purchase Type For Sale
Square Footage 3,841 sqft
Price per Sqft $135
Subdivision Quail Valley
MLS Listing ID 2562079
Sold Date 08/08/25
Style Traditional
Bedrooms 4
Full Baths 3
Half Baths 2
HOA Fees $37/ann
Year Built 1982
Annual Tax Amount $5,850
Lot Size 0.268 Acres
Acres 0.26804408
Property Sub-Type Single Family Residence
Source hmls
Property Description
Tucked away on a quiet tree lined street in Quail Valley is a spacious 1.5 story ready for you to make it your new home. With room to spread out and comfy spaces to enjoy quality time together, this home has it all. 4 Spacious Bedrooms, 3 full and 2 half baths. Hard to find Main Floor Master with door that opens to tranquil screened in porch. First floor office boasts a wall of builts-ins to help you stay organized while you work from home. Convenience of a formal dining room and eat-in kitchen. The chef's kitchen with abundant cabinet space was remodeled in 2020. Updates include double ovens, double pantries with pull out shelves, Bosch dishwasher, designer tile backsplash, extra deep sink and granite counters. Main floor laundry is adjacent steps from the kitchen for ease of use. Head upstairs and prepare to be impressed- Bedroom 2 can function as a 2nd Master with ensuite bath and oversized closet. Down the hall you will find a Bonus/Hobby Room, Large Walk in Cedar Closet, a full bath and two more large bedrooms, each with walk-in closets. Bedroom 4 is so large it can function as a bedroom with additional space to be used as a playroom or exercise room. Don't miss the basement that is ready to entertain! Media area, reading nook, room for a game table and the Pool Table stays. Best of all is the 17 ft custom built bar with stainless steel kitchenette. Peek behind the bar to discover all the functionality - sink, dishwasher, microwave/convection, space for a full fridge AND two wine fridges, plus oodles of drawers and cabinets ready to be filled with all your party supplies. New Roof and Interior Paint in 2024! Classic elegance and modern updates make this one a winner. Pre Inspected and Move in Ready!
Location
State KS
County Johnson
Rooms
Other Rooms Family Room, Library, Main Floor BR, Main Floor Master, Office
Basement Finished, Full
Interior
Interior Features Cedar Closet, Ceiling Fan(s), Painted Cabinets, Pantry, Vaulted Ceiling(s), Walk-In Closet(s)
Heating Forced Air
Cooling Electric
Flooring Carpet, Wood
Fireplaces Number 12
Fireplaces Type Great Room
Fireplace Y
Appliance Cooktop, Dishwasher, Disposal, Double Oven, Microwave, Stainless Steel Appliance(s)
Laundry Bedroom Level, Main Level
Exterior
Parking Features true
Garage Spaces 2.0
Fence Wood
Roof Type Composition
Building
Lot Description Level, Many Trees
Entry Level 1.5 Stories
Sewer Public Sewer
Water Public
Structure Type Brick Trim,Frame
Schools
Elementary Schools Valley Park
Middle Schools Overland Trail
High Schools Blue Valley North
School District Blue Valley
Others
Ownership Private
Acceptable Financing Cash, Conventional, FHA, VA Loan
Listing Terms Cash, Conventional, FHA, VA Loan
Read Less




