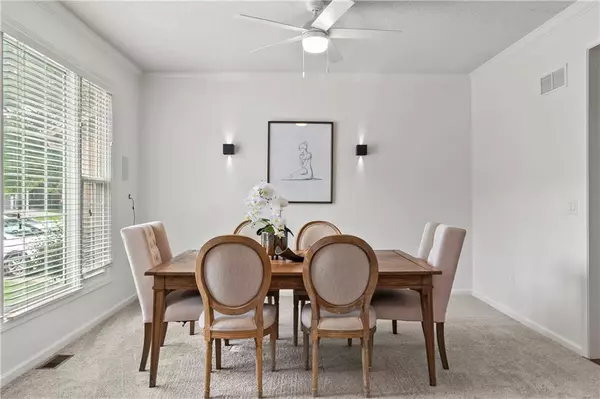For more information regarding the value of a property, please contact us for a free consultation.
4612 Roberts ST Shawnee, KS 66226
Want to know what your home might be worth? Contact us for a FREE valuation!

Our team is ready to help you sell your home for the highest possible price ASAP
Key Details
Sold Price $620,000
Property Type Single Family Home
Sub Type Single Family Residence
Listing Status Sold
Purchase Type For Sale
Square Footage 3,764 sqft
Price per Sqft $164
Subdivision Crimson Ridge Oakbrook
MLS Listing ID 2549794
Sold Date 08/11/25
Style Traditional
Bedrooms 4
Full Baths 4
Half Baths 1
HOA Fees $45/ann
Year Built 2000
Annual Tax Amount $7,426
Lot Size 9,228 Sqft
Acres 0.21184573
Property Sub-Type Single Family Residence
Source hmls
Property Description
Welcome Home! You will love this beautiful home in one of West Shawnee's most sought-after neighborhoods! Newly painted soft white interior paint throughout, including all of the trim. Kitchen refresh, recent stainless appliances, new backsplash and more! Open floorplan with large great room and kitchen, lots of light and no neighbor views, just the peaceful woods behind. Updated primary suite boasts a free-standing whirlpool tub, large shower, new cabinetry and dual walk in closets. Ample junior bedrooms all with bath access. Fabulously finished walkout basement with 10ft ceilings, wet bar, full updated bath, exercise/craft room and even a hidden walk-in safe for valuables. HVAC and HWH all just 5 years old. Epoxy garage floor, 100 AMP sub panel and extra insulation. Extra high ceilings with room for a lift! Garrett Park, walking trails, and neighborhood pool just steps away. Fabulous greenspace, cul-de-sac fenced lot. Flat driveway and more! This is a fabulous home that checks every box and only the second time it has been offered for sale. You won't want to miss it!
Location
State KS
County Johnson
Rooms
Other Rooms Entry, Fam Rm Gar Level, Great Room, Recreation Room
Basement Finished, Walk-Out Access
Interior
Interior Features Ceiling Fan(s), Kitchen Island, Painted Cabinets, Pantry, Walk-In Closet(s), Wet Bar
Heating Natural Gas
Cooling Electric
Flooring Carpet, Wood
Fireplaces Number 1
Fireplaces Type Great Room
Equipment Back Flow Device
Fireplace Y
Appliance Dishwasher, Disposal, Microwave, Refrigerator, Stainless Steel Appliance(s)
Laundry Main Level
Exterior
Parking Features true
Garage Spaces 3.0
Fence Metal
Amenities Available Play Area, Pool, Trail(s)
Roof Type Composition
Building
Lot Description Adjoin Golf Green, Cul-De-Sac, Sprinkler-In Ground, Many Trees
Entry Level 2 Stories
Sewer Public Sewer
Water Public
Structure Type Stucco,Wood Siding
Schools
Elementary Schools Riverview
Middle Schools Mill Creek
High Schools Mill Valley
School District De Soto
Others
HOA Fee Include Curbside Recycle,Management,Trash
Ownership Private
Read Less




