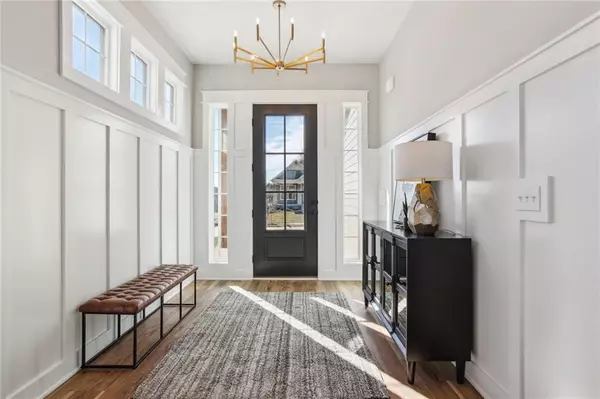For more information regarding the value of a property, please contact us for a free consultation.
4859 NW Vicolo Dellamore WAY Riverside, MO 64150
Want to know what your home might be worth? Contact us for a FREE valuation!

Our team is ready to help you sell your home for the highest possible price ASAP
Key Details
Sold Price $849,910
Property Type Single Family Home
Sub Type Single Family Residence
Listing Status Sold
Purchase Type For Sale
Square Footage 4,255 sqft
Price per Sqft $199
Subdivision Montebella
MLS Listing ID 2533331
Sold Date 08/12/25
Style Other
Bedrooms 6
Full Baths 5
HOA Fees $87/ann
Year Built 2025
Lot Size 10,149 Sqft
Acres 0.23298898
Property Sub-Type Single Family Residence
Source hmls
Property Description
For the very first time in the Northland, Inspired Homes LLC is bringing their stunning Glenwood Farmhouse to the Montebella subdivision! This floor plan has phenomenal features and so many stunning finishes, including a large light filled great room with a unique fireplace, the kitchen with upgraded quartz countertops, a large walk-in pantry, and a coffee nook! Enjoy the ease of a main floor bedroom or office, depending on your preference! The primary suite is spacious all throughout and even includes a beautiful wet room, complete with a freestanding tub and walk-in shower. Lower level is a walkout and offers a wet bar. Enjoy the space in your new oversized garage, 24' deep! There are many trim and tile upgrades throughout this incredible home and there's still time left to have a Design Review and select colors!* With an estimated completion date of July/August 2025, you won't want to miss this showstopper!
Location
State MO
County Platte
Rooms
Other Rooms Breakfast Room, Main Floor Master, Mud Room, Office
Basement Finished, Full, Walk-Out Access
Interior
Interior Features Kitchen Island, Pantry, Walk-In Closet(s)
Heating Natural Gas
Cooling Electric
Flooring Carpet, Tile, Wood
Fireplaces Number 1
Fireplaces Type Great Room
Fireplace Y
Appliance Dishwasher, Disposal, Microwave
Laundry Bedroom Level, Upper Level
Exterior
Parking Features true
Garage Spaces 3.0
Amenities Available Clubhouse, Play Area, Pool, Trail(s)
Roof Type Composition
Building
Entry Level 2 Stories
Sewer Public Sewer
Water Public
Structure Type Lap Siding,Stone Trim
Schools
High Schools Park Hill South
School District Park Hill
Others
HOA Fee Include All Amenities
Ownership Private
Acceptable Financing Cash, Conventional, FHA, VA Loan
Listing Terms Cash, Conventional, FHA, VA Loan
Read Less




