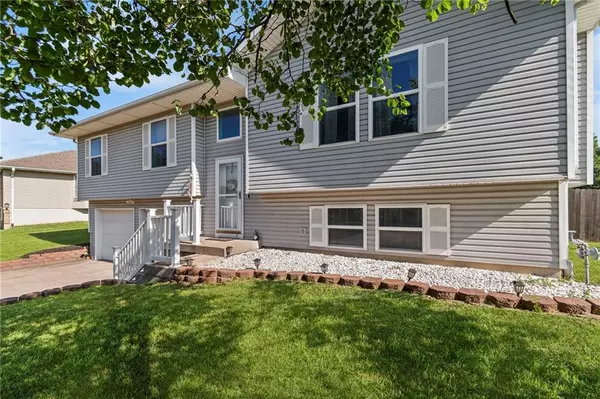For more information regarding the value of a property, please contact us for a free consultation.
1307 Sam Den CIR Cameron, MO 64429
Want to know what your home might be worth? Contact us for a FREE valuation!

Our team is ready to help you sell your home for the highest possible price ASAP
Key Details
Sold Price $295,000
Property Type Single Family Home
Sub Type Single Family Residence
Listing Status Sold
Purchase Type For Sale
Square Footage 2,378 sqft
Price per Sqft $124
Subdivision Hidden Creek
MLS Listing ID 2558029
Sold Date 08/21/25
Style Traditional
Bedrooms 3
Full Baths 3
Year Built 2003
Annual Tax Amount $2,191
Lot Size 0.260 Acres
Acres 0.26
Property Sub-Type Single Family Residence
Source hmls
Property Description
Updated, spacious, and tucked into a quiet cul-de-sac — this Cameron home checks all the boxes! Inside, you'll find vaulted ceilings, a stylishly renovated kitchen, and an open-concept living area perfect for everyday life. The primary suite features a walk-in closet, second closet, dual vanities, and a full private bath. Downstairs offers even more space with a finished lower level, full bathroom, and flexible second living area. Outside, enjoy a large backyard, two-car garage, and plenty of room to play — trampoline included — plus all appliances, including the washer and dryer, stay with the home. It's truly move-in ready and easy to love.
Location
State MO
County Clinton
Rooms
Basement Finished
Interior
Interior Features Bidet, Ceiling Fan(s), Vaulted Ceiling(s), Walk-In Closet(s)
Heating Natural Gas
Cooling Electric
Fireplaces Number 1
Fireplaces Type Gas, Living Room
Fireplace Y
Appliance Dishwasher, Disposal, Dryer, Microwave, Refrigerator, Built-In Electric Oven, Stainless Steel Appliance(s), Washer
Laundry In Basement
Exterior
Parking Features true
Garage Spaces 2.0
Fence Privacy, Wood
Roof Type Composition
Building
Lot Description Cul-De-Sac
Entry Level Split Entry
Sewer Public Sewer
Water Public
Structure Type Frame,Vinyl Siding
Schools
Elementary Schools Parkview
Middle Schools Cameron
High Schools Cameron
School District Cameron R-I
Others
Ownership Private
Acceptable Financing Cash, Conventional, FHA, USDA Loan, VA Loan
Listing Terms Cash, Conventional, FHA, USDA Loan, VA Loan
Read Less




