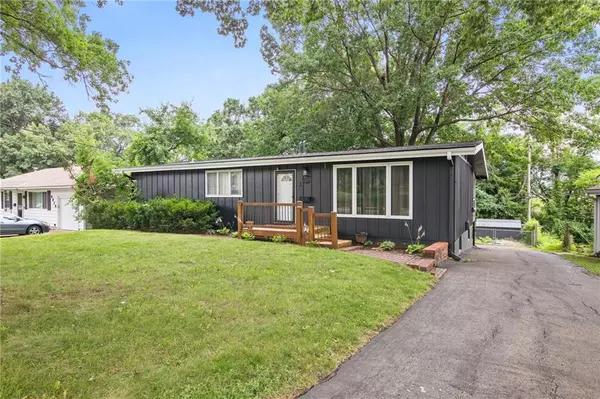For more information regarding the value of a property, please contact us for a free consultation.
6910 Kessler ST Merriam, KS 66204
Want to know what your home might be worth? Contact us for a FREE valuation!

Our team is ready to help you sell your home for the highest possible price ASAP
Key Details
Sold Price $389,000
Property Type Single Family Home
Sub Type Single Family Residence
Listing Status Sold
Purchase Type For Sale
Square Footage 1,798 sqft
Price per Sqft $216
Subdivision Milburn West
MLS Listing ID 2559297
Sold Date 08/22/25
Style Traditional
Bedrooms 3
Full Baths 3
Year Built 1960
Annual Tax Amount $3,143
Lot Size 9,849 Sqft
Acres 0.22610193
Property Sub-Type Single Family Residence
Source hmls
Property Description
Stylishly Renovated with Modern Comforts and Open Living - Step into this beautifully reimagined home where thoughtful design meets contemporary style. The vaulted, beamed ceiling adds warmth and cohesion to the spacious open floor plan, creating the perfect setting for everyday living and entertaining. Every detail has been upgraded—from the flooring and lighting to strategic wall adjustments that enhance flow and functionality. Featuring sleek quartz countertops, Klearvue cabinetry, oversized walk-in pantry, new appliances, LVP flooring, and updated windows that flood the space with natural light. Out back, a large deck overlooks the fenced-in yard—ideal for hosting gatherings or letting your pup roam free!
It's a home thoughtfully crafted for how you live today. Come see it for yourself!
Location
State KS
County Johnson
Rooms
Other Rooms Fam Rm Gar Level, Main Floor BR, Main Floor Master, Recreation Room
Basement Basement BR, Concrete, Full, Inside Entrance, Walk-Out Access
Interior
Interior Features Ceiling Fan(s), Pantry, Vaulted Ceiling(s)
Heating Natural Gas
Cooling Electric
Flooring Carpet, Luxury Vinyl, Tile
Fireplace Y
Appliance Dishwasher, Disposal, Microwave, Built-In Electric Oven
Laundry In Basement, In Bathroom
Exterior
Parking Features true
Garage Spaces 2.0
Fence Metal, Partial
Roof Type Composition
Building
Lot Description City Limits, City Lot, Many Trees
Entry Level Raised Ranch
Sewer Public Sewer
Water Public
Structure Type Frame
Schools
Elementary Schools East Antioch
Middle Schools Hocker Grove
High Schools Sm North
School District Shawnee Mission
Others
Ownership Private
Acceptable Financing Cash, Conventional, FHA, VA Loan
Listing Terms Cash, Conventional, FHA, VA Loan
Read Less




