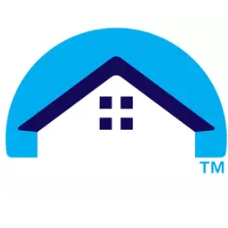For more information regarding the value of a property, please contact us for a free consultation.
277 NW 50 RD Centerview, MO 64019
Want to know what your home might be worth? Contact us for a FREE valuation!

Our team is ready to help you sell your home for the highest possible price ASAP
Key Details
Sold Price $255,000
Property Type Single Family Home
Sub Type Single Family Residence
Listing Status Sold
Purchase Type For Sale
Square Footage 1,536 sqft
Price per Sqft $166
Subdivision Green Meadows
MLS Listing ID 2567797
Sold Date 09/18/25
Style Traditional
Bedrooms 3
Full Baths 2
Half Baths 1
Year Built 1995
Annual Tax Amount $1,153
Lot Size 10,890 Sqft
Acres 0.25
Property Sub-Type Single Family Residence
Source hmls
Property Description
Charming Country Retreat with Dreamy Backyard & Solar Savings!
Welcome to your perfect slice of paradise in this serene country subdivision! Step inside to find a spacious, sun-filled kitchen ideal for cooking and gathering, with all 3 bedrooms and 2.5 baths conveniently located on the main floor for easy living.
Downstairs, discover a fully finished basement featuring a secondary living space, perfect for a media room, home gym, or guest quarters. Plus a massive laundry room with ample storage and workspace.
Step outside into a sprawling, fully fenced backyard. A dream come true for entertainers, gardeners, or pet lovers. Relax on the expansive deck and enjoy peaceful country evenings under the stars.
The extra-deep, 2-car garage provides tons of storage or workshop potential. Best of all, this home comes with leased solar panels, with the entire 30-year lease to be paid in full, offering long-term energy savings and peace of mind.
This one checks all the boxes—spacious, energy-efficient, and packed with charm. Don't miss your chance to make this country gem your forever home!
Location
State MO
County Johnson
Rooms
Other Rooms Family Room
Basement Concrete, Finished, Garage Entrance, Inside Entrance
Interior
Interior Features Ceiling Fan(s), Smart Thermostat
Heating Electric
Cooling Electric
Flooring Carpet, Laminate
Fireplace N
Appliance Dishwasher, Microwave, Refrigerator, Built-In Electric Oven, Water Purifier, Water Softener
Laundry In Basement
Exterior
Parking Features true
Garage Spaces 2.0
Fence Metal
Roof Type Composition
Building
Entry Level Split Entry
Sewer Lagoon
Water Public
Structure Type Board & Batten Siding
Schools
Elementary Schools Crestridge
Middle Schools Crestridge
High Schools Crestridge
School District Crest Ridge
Others
Ownership Private
Acceptable Financing Cash, Conventional, FHA, USDA Loan, VA Loan
Listing Terms Cash, Conventional, FHA, USDA Loan, VA Loan
Read Less

GET MORE INFORMATION




