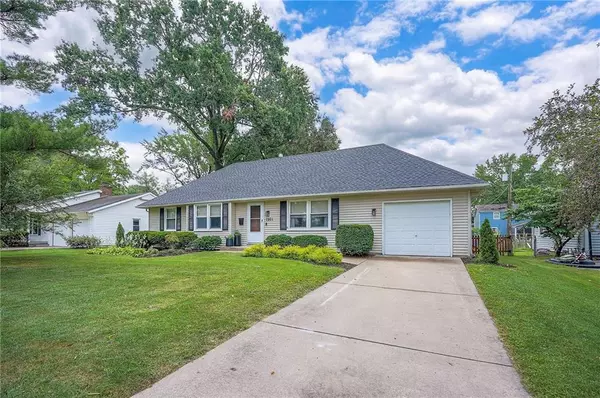For more information regarding the value of a property, please contact us for a free consultation.
7801 W 95th TER Overland Park, KS 66212
Want to know what your home might be worth? Contact us for a FREE valuation!

Our team is ready to help you sell your home for the highest possible price ASAP
Key Details
Sold Price $370,000
Property Type Single Family Home
Sub Type Single Family Residence
Listing Status Sold
Purchase Type For Sale
Square Footage 1,710 sqft
Price per Sqft $216
Subdivision Sylvan Grove
MLS Listing ID 2569105
Sold Date 09/17/25
Style Traditional
Bedrooms 3
Full Baths 2
Half Baths 1
Year Built 1961
Annual Tax Amount $3,606
Lot Size 9,617 Sqft
Acres 0.22077595
Property Sub-Type Single Family Residence
Source hmls
Property Description
Remodeled 3 bedroom, 2 full bath ranch on a quiet street near everything you need or want. Near city pool, shops, grocery stores, gas stations, restaurants and more. This charming home has clean hardwood floors throughout. New quartz countertops, bar, and a newer gas stove and oven in the kitchen. Fresh interior paint throughout. Two full baths are remodeled with tile both on floor and surrounds. One is a private master bath. Complete new roof ~2 years ago. Low maintenance vinyl siding and newer dual pane insulated windows installed. Basement has a bonus room being used as an overflow closet. Basement rec room is partially complete with studs, electrical, partial sheet rock and paint. The third bath in basement is a half bath with toilet and laundry sink but is not enclosed. New sump pump recently installed. The back yard is fenced and has 2 peach trees which produce delicious peaches. It will be your own "mini-orchard".
Location
State KS
County Johnson
Rooms
Other Rooms Main Floor BR, Main Floor Master, Recreation Room
Basement Concrete, Finished, Full, Stubbed for Bath, Sump Pump
Interior
Interior Features Ceiling Fan(s), Custom Cabinets, Kitchen Island, Pantry, Walk-In Closet(s)
Heating Natural Gas
Cooling Electric
Flooring Wood
Fireplace N
Appliance Dishwasher, Disposal, Exhaust Fan, Microwave, Gas Range
Laundry Dryer Hookup-Ele, In Basement
Exterior
Parking Features true
Garage Spaces 1.0
Fence Metal
Roof Type Composition
Building
Lot Description City Lot, Many Trees
Entry Level Ranch
Sewer Public Sewer
Water Public
Structure Type Frame,Vinyl Siding
Schools
Elementary Schools Brookridge
Middle Schools Indian Woods
High Schools Sm South
School District Shawnee Mission
Others
Ownership Private
Acceptable Financing Cash, Conventional, FHA, VA Loan
Listing Terms Cash, Conventional, FHA, VA Loan
Special Listing Condition Standard
Read Less

GET MORE INFORMATION




