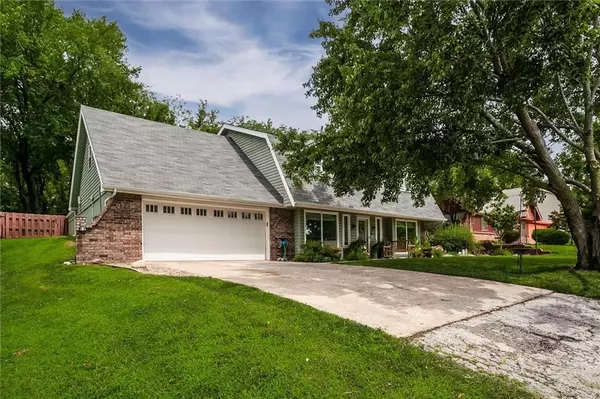For more information regarding the value of a property, please contact us for a free consultation.
12010 E Park ST Sugar Creek, MO 64050
Want to know what your home might be worth? Contact us for a FREE valuation!

Our team is ready to help you sell your home for the highest possible price ASAP
Key Details
Sold Price $252,500
Property Type Single Family Home
Sub Type Single Family Residence
Listing Status Sold
Purchase Type For Sale
Square Footage 1,885 sqft
Price per Sqft $133
Subdivision Hedricks S. Parkview
MLS Listing ID 2565705
Sold Date 09/19/25
Style Traditional
Bedrooms 3
Full Baths 2
Half Baths 1
Year Built 1986
Annual Tax Amount $2,017
Lot Size 8,276 Sqft
Acres 0.19
Lot Dimensions 75x113
Property Sub-Type Single Family Residence
Source hmls
Property Description
Discover the perfect blend of functionality and comfort in this spacious 3 bedroom, 2.5 bath, two-story earth contact home. The main level features durable and stylish luxury vinyl plank flooring, enhancing the open-concept design. Enter through the front door into a large, inviting space that seamlessly connects the dining and living areas—ideal for entertaining or relaxing.
The kitchen is a chef's delight with granite countertops, ample cabinetry, and a cozy eat-in area for casual meals. Tailor-made for remote work or creative pursuits, this home boasts two large, private offices, one on the main level and another upstairs; providing quiet, dedicated workspaces.
Retreat to the expansive primary suite complete with a walk-in closet and a private bath featuring a walk-in shower. Additional conveniences include main-level laundry and large second and third bedrooms.
Step outside to your personal oasis designed for year-round enjoyment with two covered decks and a covered stone patio that create the perfect setting for gatherings, barbecues, or simply enjoying the outdoors. This thoughtfully designed home offers privacy, space, and versatility all in one.
Location
State MO
County Jackson
Rooms
Other Rooms Entry, Fam Rm Main Level, Office, Recreation Room, Sitting Room, Workshop
Basement Slab
Interior
Interior Features Ceiling Fan(s), Stained Cabinets, Vaulted Ceiling(s), Walk-In Closet(s)
Heating Natural Gas, Forced Air
Cooling Electric
Flooring Carpet, Luxury Vinyl
Fireplaces Number 1
Fireplaces Type Family Room, Wood Burning Stove
Fireplace Y
Appliance Dishwasher, Disposal, Microwave, Refrigerator, Built-In Electric Oven, Stainless Steel Appliance(s)
Laundry Laundry Room, Main Level
Exterior
Parking Features true
Garage Spaces 2.0
Fence Privacy
Roof Type Composition
Building
Lot Description City Limits
Entry Level 2 Stories,Earth Contact
Sewer Public Sewer
Water Public
Structure Type Brick/Mortar,Vinyl Siding
Schools
Elementary Schools Mill Creek
High Schools William Chrisman
School District Independence
Others
Ownership Private
Acceptable Financing Cash, Conventional, FHA, VA Loan
Listing Terms Cash, Conventional, FHA, VA Loan
Read Less

GET MORE INFORMATION




