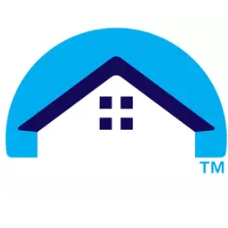For more information regarding the value of a property, please contact us for a free consultation.
17837 Slater ST Overland Park, KS 66013
Want to know what your home might be worth? Contact us for a FREE valuation!

Our team is ready to help you sell your home for the highest possible price ASAP
Key Details
Sold Price $795,000
Property Type Single Family Home
Sub Type Single Family Residence
Listing Status Sold
Purchase Type For Sale
Square Footage 2,885 sqft
Price per Sqft $275
Subdivision Arbor View
MLS Listing ID 2558812
Sold Date 09/24/25
Bedrooms 4
Full Baths 4
HOA Fees $120/ann
Year Built 2022
Annual Tax Amount $9,452
Lot Size 0.259 Acres
Acres 0.25899908
Property Sub-Type Single Family Residence
Source hmls
Property Description
Welcome to 17837 Slater Street—an exceptional 4-bedroom, 4-bathroom home nestled at the end of a quiet cul-de-sac in the sought-after Arbor View neighborhood. Backing to beautiful trees, this private lot offers both tranquility and beauty. Step inside to discover a thoughtfully designed floor plan with high-end finishes throughout. The expansive eat-in kitchen is a chef's dream, featuring a gas cooktop and a generous walk-in pantry. The main level also includes a full bedroom and bath—perfect for guests or a home office. The light-filled great room centers around a cozy gas fireplace, while the covered deck extends your living space outdoors with another gas fireplace, perfect for relaxing and enjoying the tranquil views of the trees behind you. Upstairs, you'll find three spacious bedrooms—all with walk-in closets—and a conveniently located laundry room with sink. The primary suite is generously sized and includes a spa like bath with a large walk-in shower and separate soaker tub. The lower level is daylight and ready for your finishing touch. This is more than just a house—it's the kind of home that elevates everyday living. Come see why Arbor View continues to be one of the most desirable communities in the area.
Location
State KS
County Johnson
Rooms
Basement Daylight
Interior
Interior Features Ceiling Fan(s), Custom Cabinets, Kitchen Island, Painted Cabinets, Pantry, Vaulted Ceiling(s), Walk-In Closet(s)
Heating Forced Air
Cooling Electric
Flooring Carpet, Tile, Wood
Fireplaces Number 2
Fireplaces Type Living Room
Fireplace Y
Appliance Cooktop, Dishwasher, Disposal, Microwave, Refrigerator, Stainless Steel Appliance(s)
Laundry Bedroom Level, Laundry Room
Exterior
Parking Features true
Garage Spaces 3.0
Amenities Available Pool
Roof Type Composition
Building
Lot Description Cul-De-Sac
Entry Level 2 Stories
Sewer Public Sewer
Water Public
Structure Type Frame
Schools
School District Blue Valley
Others
Ownership Estate/Trust
Acceptable Financing Cash, Conventional
Listing Terms Cash, Conventional
Read Less

GET MORE INFORMATION




