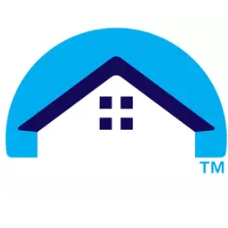For more information regarding the value of a property, please contact us for a free consultation.
520 NE Victoria DR Lee's Summit, MO 64086
Want to know what your home might be worth? Contact us for a FREE valuation!

Our team is ready to help you sell your home for the highest possible price ASAP
Key Details
Sold Price $360,000
Property Type Single Family Home
Sub Type Single Family Residence
Listing Status Sold
Purchase Type For Sale
Square Footage 1,613 sqft
Price per Sqft $223
Subdivision Victoria Station
MLS Listing ID 2571002
Sold Date 09/25/25
Style Traditional
Bedrooms 3
Full Baths 2
Year Built 1990
Annual Tax Amount $4,023
Lot Size 10,018 Sqft
Acres 0.23
Property Sub-Type Single Family Residence
Source hmls
Property Description
This beautiful ranch was lovingly maintained by the same owners for over 30 years. Sitting on a corner lot, it will steal your heart from the moment you pull up. Two car garage and front porch will lead you inside to be met with lovely hardwood floors. Two sided stone fireplace will create cozy atmosphere as you prepare your meals in an updated kitchen with painted cabinets, granite counter tops and stainless steel appliances. Primary bedroom is spacious with a great bathroom and ample closet space. All newer mechanicals. This home offers main floor living at its best with over 1500 square feet of unfinished space in the basement to finish any way you like for additional living space - options are endless. Minutes away from Lee Summit SD schools, shopping and entertainment. *Buyer agent to verify room sizes, square footage, taxes, school and HOA information*
Location
State MO
County Jackson
Rooms
Basement Full, Unfinished
Interior
Interior Features Ceiling Fan(s), Painted Cabinets, Walk-In Closet(s)
Heating Natural Gas
Cooling Electric
Flooring Tile, Wood
Fireplaces Number 1
Fireplaces Type Kitchen, Living Room, Masonry, See Through
Fireplace Y
Appliance Dishwasher, Double Oven, Microwave, Built-In Electric Oven
Laundry Bedroom Level, Main Level
Exterior
Parking Features true
Garage Spaces 2.0
Fence Privacy, Wood
Roof Type Composition
Building
Lot Description City Limits, Corner Lot
Entry Level Ranch
Sewer Public Sewer
Water Public
Structure Type Board & Batten Siding,Wood Siding
Schools
Elementary Schools Meadow Lane
Middle Schools Bernard Campbell
High Schools Lee'S Summit North
School District Lee'S Summit
Others
Ownership Private
Acceptable Financing Cash, Conventional, FHA, VA Loan
Listing Terms Cash, Conventional, FHA, VA Loan
Read Less

GET MORE INFORMATION




