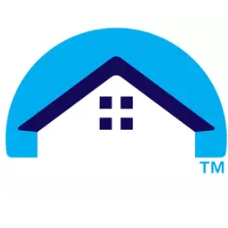For more information regarding the value of a property, please contact us for a free consultation.
11334 Kimball AVE Kansas City, KS 66109
Want to know what your home might be worth? Contact us for a FREE valuation!

Our team is ready to help you sell your home for the highest possible price ASAP
Key Details
Sold Price $460,000
Property Type Single Family Home
Sub Type Single Family Residence
Listing Status Sold
Purchase Type For Sale
Square Footage 2,788 sqft
Price per Sqft $164
Subdivision Piper Landing
MLS Listing ID 2568969
Sold Date 09/25/25
Style Traditional
Bedrooms 5
Full Baths 3
HOA Fees $30/ann
Year Built 2015
Annual Tax Amount $7,718
Lot Size 10,890 Sqft
Acres 0.25
Property Sub-Type Single Family Residence
Source hmls
Property Description
Don't miss your chance to get into Popular Piper Landing! This stunning 5bd/3ba California Split home offers the perfect blend of space, comfort and style. Tucked away on a quiet cul-de-sac, it features a 3 car garage and plenty of room for all your needs. The open concept boasts a living area that is bright and inviting with abundant natural light and vaulted ceiling; a spacious kitchen w/granite counters, stainless appliances, ample cabinets and a large dining area. You'll find generously sized bedrooms (2 & 3) on main level along with full bath and laundry. Gorgeous hardwoods flow seamlessly from living area up to kitchen, dining area and bedrooms 2 & 3. The upper level features a private, luxurious primary suite w/double vanity, jacuzzi tub, shower and a walk-in closet. The finished lower level includes a 4th bedroom, full bath and family room which walks out to patio. And...if that's not all, you'll find an additional finished room in sub-basement, perfect for a 5th bedroom, recreation room, game room, exercise room, play room or office; the possibilities are endless. Step outside and enjoy the freshly painted deck overlooking the large fenced-in backyard, perfect for entertaining or relaxing. Close to neighborhood pool, award-winning Piper Schools and The Legends (lots of shopping, restaurants and sports activities). **Information is deemed reliable but not guaranteed. Buyer and Buyer's agent to verify all information and measurements.**
Location
State KS
County Wyandotte
Rooms
Other Rooms Entry, Exercise Room, Family Room, Office, Recreation Room, Subbasement
Basement Basement BR, Egress Window(s), Finished, Full, Walk-Out Access
Interior
Interior Features Ceiling Fan(s), Stained Cabinets, Vaulted Ceiling(s), Walk-In Closet(s)
Heating Forced Air
Cooling Electric
Flooring Carpet, Luxury Vinyl, Tile, Wood
Fireplaces Number 1
Fireplaces Type Family Room, Gas
Fireplace Y
Appliance Dishwasher, Disposal, Microwave, Refrigerator, Gas Range, Stainless Steel Appliance(s), Water Softener
Laundry Main Level
Exterior
Parking Features true
Garage Spaces 3.0
Fence Privacy, Wood
Amenities Available Pool
Roof Type Composition
Building
Lot Description Cul-De-Sac, Level
Entry Level California Split
Water Public
Structure Type Frame,Stone Veneer,Wood Siding
Schools
Elementary Schools Piper
Middle Schools Piper
High Schools Piper
School District Piper
Others
Ownership Private
Acceptable Financing Cash, Conventional, FHA, VA Loan
Listing Terms Cash, Conventional, FHA, VA Loan
Read Less

GET MORE INFORMATION




