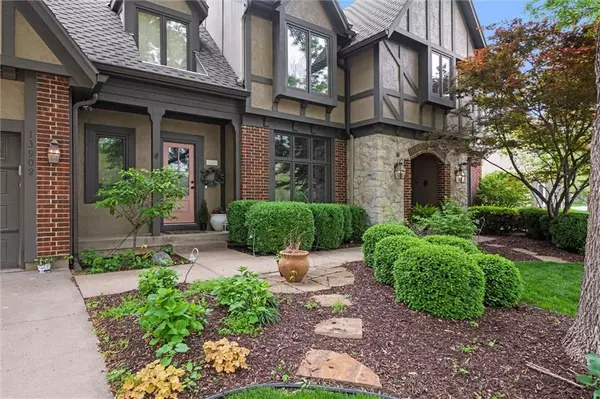For more information regarding the value of a property, please contact us for a free consultation.
13908 Eby ST Overland Park, KS 66221
Want to know what your home might be worth? Contact us for a FREE valuation!

Our team is ready to help you sell your home for the highest possible price ASAP
Key Details
Sold Price $850,000
Property Type Single Family Home
Sub Type Single Family Residence
Listing Status Sold
Purchase Type For Sale
Square Footage 4,749 sqft
Price per Sqft $178
Subdivision Nottingham Forest South
MLS Listing ID 2541766
Sold Date 09/29/25
Style Traditional,Tudor
Bedrooms 4
Full Baths 4
Half Baths 2
Year Built 1989
Annual Tax Amount $8,750
Lot Size 0.334 Acres
Acres 0.33402205
Property Sub-Type Single Family Residence
Source hmls
Property Description
Welcome to your new home at 13908 Eby Street in Overland Park, KS. This incredible residence has four spacious bedrooms, four full-bathrooms, and two half-baths. You'll love the gorgeously remodeled main level - the light-filled kitchen and the cozy hearth room. The main level laundry and three-car garage are a huge bonus! Don't miss the newly remodeled primary suite. The stunning primary bathroom is what dreams are made of! The backyard saltwater pool is beautiful and easy to maintain, and perfect for outdoor entertainment. Nottingham Forest South is highly desirable, and is in close proximity to schools, wooded biking & hiking trails, and has a beautiful neighborhood pool with attendants, a swim team, tennis & clubhouse. Every corner of this home embodies warmth and charm, making it a truly captivating retreat. Don't miss your opportunity to experience this exquisite property.
Location
State KS
County Johnson
Rooms
Other Rooms Breakfast Room, Den/Study, Entry, Great Room, Office, Recreation Room
Basement Concrete, Finished, Full
Interior
Interior Features Ceiling Fan(s), Central Vacuum, Custom Cabinets, Kitchen Island, Pantry, Walk-In Closet(s)
Heating Forced Air, Zoned
Cooling Electric, Zoned
Flooring Luxury Vinyl, Tile, Wood
Fireplaces Number 2
Fireplaces Type Gas Starter, Great Room, Hearth Room, Wood Burning
Fireplace Y
Appliance Cooktop, Dishwasher, Disposal, Down Draft, Humidifier, Microwave, Built-In Oven, Built-In Electric Oven, Stainless Steel Appliance(s)
Laundry Laundry Room, Off The Kitchen
Exterior
Exterior Feature Fire Pit
Parking Features true
Garage Spaces 3.0
Fence Wood
Pool In Ground
Amenities Available Clubhouse, Party Room, Play Area, Pool, Tennis Court(s)
Roof Type Composition
Building
Lot Description City Limits, City Lot, Level, Sprinkler-In Ground
Entry Level 2 Stories
Sewer Public Sewer
Water Public
Structure Type Brick Trim,Stucco & Frame
Schools
Elementary Schools Harmony
Middle Schools Harmony
High Schools Blue Valley Nw
School District Blue Valley
Others
HOA Fee Include All Amenities,Curbside Recycle,Trash
Ownership Estate/Trust
Read Less

GET MORE INFORMATION




