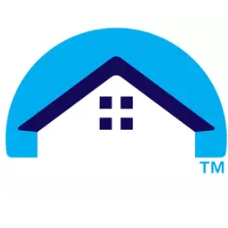For more information regarding the value of a property, please contact us for a free consultation.
3509 W 128TH ST Leawood, KS 66209
Want to know what your home might be worth? Contact us for a FREE valuation!

Our team is ready to help you sell your home for the highest possible price ASAP
Key Details
Sold Price $989,000
Property Type Single Family Home
Sub Type Single Family Residence
Listing Status Sold
Purchase Type For Sale
Square Footage 5,036 sqft
Price per Sqft $196
Subdivision Waterford
MLS Listing ID 2569988
Sold Date 09/30/25
Style Traditional
Bedrooms 5
Full Baths 4
Half Baths 2
Year Built 1986
Annual Tax Amount $11,303
Lot Size 0.329 Acres
Acres 0.32890266
Property Sub-Type Single Family Residence
Source hmls
Property Description
Absolutely Stunning & Move-In Ready in Waterford!
Fully renovated and impeccably maintained, this 1.5-story home blends elegance, functionality, and modern design in one of Leawood's most desirable neighborhoods.
Grand double doors open to a dramatic foyer with herringbone hardwoods and a statement chandelier, leading to a light-filled formal dining room. The main level features an inviting living room with custom built-ins and fireplace, flowing into a designer kitchen with premium appliances, built-in pantry, and spacious dining that connects to a cozy hearth room. A chic powder bath and stylish laundry room add convenience.
The luxurious main-floor primary suite showcases a custom feature wall, spa-like bath, and custom walk-in closet. Two additional bedrooms—currently used as offices—share a well-appointed hall bath. Upstairs, two oversized en-suite bedrooms with generous closets offer comfort and privacy for family or guests.
The finished lower level is an entertainer's dream with a sprawling rec room, wet bar, game area, half bath, gym, and abundant storage.
Welcome home!
Location
State KS
County Johnson
Rooms
Other Rooms Exercise Room, Great Room, Main Floor BR, Main Floor Master, Office, Recreation Room
Basement Finished, Full, Sump Pump
Interior
Interior Features Custom Cabinets, Kitchen Island, Painted Cabinets, Pantry, Vaulted Ceiling(s), Walk-In Closet(s)
Heating Natural Gas
Cooling Electric
Flooring Carpet, Ceramic Floor, Wood
Fireplaces Number 2
Fireplaces Type Gas Starter, Great Room, Hearth Room
Fireplace Y
Appliance Dishwasher, Disposal, Double Oven, Down Draft, Freezer, Exhaust Fan, Microwave, Refrigerator, Stainless Steel Appliance(s)
Laundry In Hall, Main Level
Exterior
Parking Features true
Garage Spaces 2.0
Fence Wood
Amenities Available Pool
Roof Type Composition
Building
Lot Description City Lot, Level, Many Trees
Entry Level 1.5 Stories
Sewer Public Sewer
Water Public
Structure Type Stucco & Frame
Schools
Elementary Schools Mission Trail
Middle Schools Leawood Middle
High Schools Blue Valley North
School District Blue Valley
Others
HOA Fee Include Street,Trash
Ownership Private
Acceptable Financing Cash, Conventional, FHA, VA Loan
Listing Terms Cash, Conventional, FHA, VA Loan
Read Less

GET MORE INFORMATION




