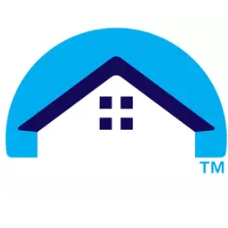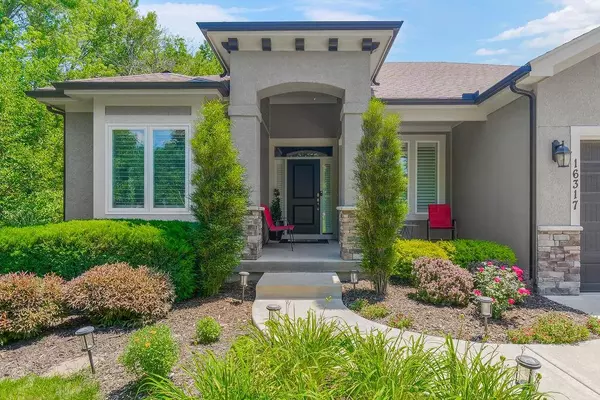For more information regarding the value of a property, please contact us for a free consultation.
16317 S Kaw ST Olathe, KS 66062
Want to know what your home might be worth? Contact us for a FREE valuation!

Our team is ready to help you sell your home for the highest possible price ASAP
Key Details
Sold Price $710,000
Property Type Single Family Home
Sub Type Single Family Residence
Listing Status Sold
Purchase Type For Sale
Square Footage 3,578 sqft
Price per Sqft $198
Subdivision Stonebridge Park
MLS Listing ID 2561411
Sold Date 09/30/25
Style Traditional
Bedrooms 4
Full Baths 3
HOA Fees $68/ann
Year Built 2018
Annual Tax Amount $8,403
Lot Size 0.270 Acres
Acres 0.27
Property Sub-Type Single Family Residence
Source hmls
Property Description
Incredible Reverse 1.5-Story Opportunity – Designer Finishes & Ideal Location!
This stunning reverse 1.5-story home offers the best of single-floor living, combined with thoughtfully finished lower-level space and a layout that balances elegance and comfort. From the moment you walk in, you'll be greeted by soaring ceilings, rich wood floors, and an open-concept living and kitchen area filled with natural light. The spacious living room features a gorgeous stone-trimmed fireplace flanked by floating shelves, creating a warm and inviting focal point, while cleverly designed recessed ceilings provide sophisticated ambient lighting.
The expansive kitchen is a chef's dream—featuring granite countertops, a large center island, deep walk-in pantry, and a dedicated eating area that flows seamlessly to the screened-in porch, perfect for enjoying morning coffee or evening breezes.
The main-level primary suite offers a peaceful retreat, complete with a cozy sitting area and a large walk-in closet that connects directly to the laundry room. Thoughtfully designed, the laundry includes ample hanging space, countertop folding area, and a utility sink—everyday function meets elevated style.
Downstairs, the finished lower level offers a spacious second living area, two additional full bedrooms, and a wet bar with adjacent gaming or card room—ideal for entertaining. You'll also find a finished exercise room—perfect for your own workouts without leaving home.
Situated on a lot that feels like a private cul-de-sac, this home is ideally located just minutes from Heritage Park, 5 miles from I-35, and 4.5 miles from Johnson County Executive Airport.
This home checks every box—space, style, function, and location. Come see it for yourself!
Location
State KS
County Johnson
Rooms
Other Rooms Breakfast Room, Entry, Great Room, Main Floor BR, Main Floor Master, Recreation Room
Basement Basement BR, Daylight, Finished, Full, Sump Pump
Interior
Interior Features Kitchen Island, Painted Cabinets, Pantry, Walk-In Closet(s)
Heating Forced Air
Cooling Electric
Flooring Carpet, Wood
Fireplaces Number 1
Fireplaces Type Great Room
Fireplace Y
Appliance Cooktop, Dishwasher, Refrigerator, Built-In Electric Oven
Laundry Main Level
Exterior
Parking Features true
Garage Spaces 3.0
Amenities Available Play Area, Pool
Roof Type Composition
Building
Lot Description Cul-De-Sac, Sprinkler-In Ground
Entry Level Reverse 1.5 Story
Sewer Public Sewer
Water Public
Structure Type Stone Trim,Stucco & Frame
Schools
Elementary Schools Prairie Creek
Middle Schools Woodland Spring
High Schools Spring Hill
School District Spring Hill
Others
Ownership Private
Acceptable Financing Cash, Conventional, FHA, VA Loan
Listing Terms Cash, Conventional, FHA, VA Loan
Read Less

GET MORE INFORMATION




