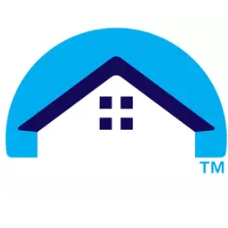For more information regarding the value of a property, please contact us for a free consultation.
240 E 73rd ST Kansas City, MO 64114
Want to know what your home might be worth? Contact us for a FREE valuation!

Our team is ready to help you sell your home for the highest possible price ASAP
Key Details
Sold Price $425,000
Property Type Single Family Home
Sub Type Single Family Residence
Listing Status Sold
Purchase Type For Sale
Square Footage 2,025 sqft
Price per Sqft $209
Subdivision Wells Brothers Add
MLS Listing ID 2567381
Sold Date 09/30/25
Style Traditional,Tudor
Bedrooms 3
Full Baths 2
Year Built 1931
Annual Tax Amount $5,304
Lot Size 6,729 Sqft
Acres 0.15447658
Property Sub-Type Single Family Residence
Source hmls
Property Description
You will say WOW!!!! So Many Stylish Updates in this Adorable 3 Bedroom, 2 Bath 1.5 Story Home!!! 1 Car Detached Garage* NEWER PRIVATE Driveway!!! Finished Basement & Cute Screened Porch!!! Lots of Hardwoods & Original Charm!!!Pretty Living Room with Fireplace*Cool Arched Doorway*Nice Sized Formal Dining Room* Kitchen Features Stainless Appliances with High End Gas Range & Hood*Updated Lighting*Pantry & Great Space for Coffee Bar*Newer Cabinets* Primary Bedroom Options Main Floor or Upstairs*2nd Bedroom on Main Level*Large 3rd Bedroom on the Second Floor with Full Bath*Walk In Closet*Expandable Attic Space*Finished Basement with Dry Bar & Nice Storage Space* Newer Windows * Lots of Beautiful Fresh Interior Paint*Updated Electrical*Newer Patio & Partially Fenced Backyard* Quick to Waldo Favorites, Brookside Shops & Country Club Plaza
Location
State MO
County Jackson
Rooms
Other Rooms Enclosed Porch, Family Room
Basement Finished, Full, Inside Entrance, Stone/Rock
Interior
Interior Features Ceiling Fan(s), Pantry, Smart Thermostat, Stained Cabinets, Walk-In Closet(s)
Heating Forced Air
Cooling Electric
Flooring Tile, Wood
Fireplaces Number 1
Fireplaces Type Living Room
Fireplace Y
Appliance Dishwasher, Disposal, Microwave, Gas Range, Stainless Steel Appliance(s)
Laundry In Basement
Exterior
Parking Features true
Garage Spaces 1.0
Fence Partial
Roof Type Composition
Building
Lot Description City Lot
Entry Level 1.5 Stories
Sewer Public Sewer
Water Public
Structure Type Brick/Mortar
Schools
Elementary Schools Hale Cook
Middle Schools Central
High Schools Southeast
School District Kansas City Mo
Others
Ownership Private
Acceptable Financing Cash, Conventional, FHA, VA Loan
Listing Terms Cash, Conventional, FHA, VA Loan
Read Less

GET MORE INFORMATION




