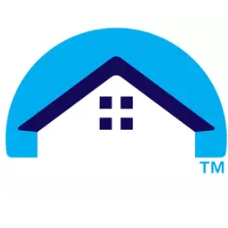For more information regarding the value of a property, please contact us for a free consultation.
901 Redbud DR Paola, KS 66071
Want to know what your home might be worth? Contact us for a FREE valuation!

Our team is ready to help you sell your home for the highest possible price ASAP
Key Details
Sold Price $310,000
Property Type Single Family Home
Sub Type Single Family Residence
Listing Status Sold
Purchase Type For Sale
Square Footage 1,194 sqft
Price per Sqft $259
Subdivision Indian Hills Of Paola
MLS Listing ID 2568318
Sold Date 09/29/25
Bedrooms 3
Full Baths 2
HOA Fees $16/ann
Year Built 2008
Annual Tax Amount $3,779
Lot Size 5,225 Sqft
Acres 0.1199495
Property Sub-Type Single Family Residence
Source hmls
Property Description
Walk up to this charming covered front porch that invites you inside a beautifully maintained 3-bedroom, 2-bath home located in a desirable, quiet neighborhood. Step into a large living room that flows into the kitchen, creating an open, airy space perfect for everyday living and entertaining. The kitchen features elegant granite countertops, a newer stove and dishwasher, and opens to a deck—ideal for morning coffee or evening relaxation. Enjoy the modern look and durability of luxury vinyl flooring throughout the main portion of the home with carpet in the bedrooms. The master bedroom includes a walk-in closet and a private en-suite bath, offering a comfortable retreat. A dedicated laundry room is conveniently located off the garage entry, and convenient to all bedrooms. The full walkout basement is ready to be finished, already stubbed for an additional bathroom, and opens onto a concrete patio—perfect for extending your living space outdoors.
The fully privacy-fenced backyard provides a secure, peaceful setting for kids, pets, or entertaining. This home blends comfort, functionality, and potential—all in a fantastic location. Don't miss it!
Location
State KS
County Miami
Rooms
Basement Full, Inside Entrance, Stubbed for Bath, Sump Pump, Walk-Out Access
Interior
Interior Features Ceiling Fan(s), Walk-In Closet(s)
Heating Electric, Heat Pump
Cooling Electric
Fireplace N
Appliance Dishwasher, Disposal, Microwave, Refrigerator, Built-In Electric Oven
Laundry Bedroom Level, Laundry Room
Exterior
Parking Features true
Garage Spaces 2.0
Roof Type Composition
Building
Entry Level Ranch
Sewer Public Sewer
Water Public
Structure Type Frame,Stucco
Schools
Elementary Schools Paola
Middle Schools Paola
High Schools Paola
School District Paola
Others
Ownership Private
Acceptable Financing Cash, Conventional, FHA, USDA Loan, VA Loan
Listing Terms Cash, Conventional, FHA, USDA Loan, VA Loan
Read Less

GET MORE INFORMATION




